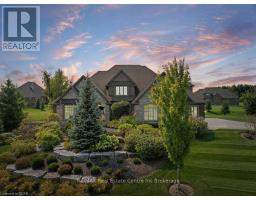3 GOLDEN POND RD Private 22 - Rural Puslinch East, Puslinch, Ontario, CA
Address: 3 GOLDEN POND RD Private, Puslinch, Ontario
Summary Report Property
- MKT ID40657303
- Building TypeModular
- Property TypeSingle Family
- StatusBuy
- Added3 hours ago
- Bedrooms2
- Bathrooms2
- Area1129 sq. ft.
- DirectionNo Data
- Added On16 Dec 2024
Property Overview
Welcome to friendly Mini Lakes! First time available in 22 years. Located south of Guelph in a private community offering gated security. This home has exceptional curb appeal and an inviting, well-planned layout with generous sized rooms your sure to enjoy. With no neighbours to the rear the backyard is extremely inviting. This 2 bedroom 2 bathroom carpet free home has been well cared for and has an abundance of natural light that shines through. Did I mention it has parking for at least five vehicles? Walk/bike the park, swim in the pristine lakes, jump in the pool, sign up for activities, classes, socials, dinners, dances and parties! Minutes from the GO, fabulous restaurants, services and amenities in south Guelph, 10km to hwy access for commuters. This home is perfect for down-sizers, first-time buyers or cottage-seekers. (id:51532)
Tags
| Property Summary |
|---|
| Building |
|---|
| Land |
|---|
| Level | Rooms | Dimensions |
|---|---|---|
| Main level | 4pc Bathroom | Measurements not available |
| Full bathroom | Measurements not available | |
| Bedroom | 10'7'' x 11'0'' | |
| Primary Bedroom | 11'10'' x 13'9'' | |
| Laundry room | 8'7'' x 9'10'' | |
| Living room | 14'0'' x 16'4'' | |
| Dining room | 10'10'' x 13'7'' | |
| Kitchen | 14'8'' x 9'0'' |
| Features | |||||
|---|---|---|---|---|---|
| Backs on greenbelt | Conservation/green belt | Country residential | |||
| Dishwasher | Dryer | Refrigerator | |||
| Stove | Washer | Microwave Built-in | |||
| Window Coverings | Central air conditioning | Party Room | |||














































