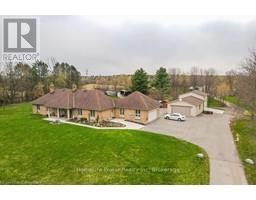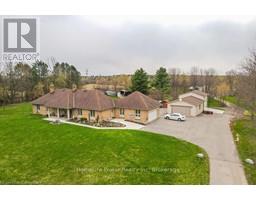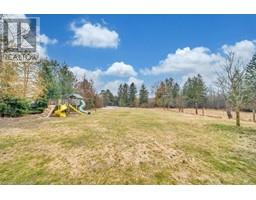4290 VICTORIA ROAD S, Puslinch, Ontario, CA
Address: 4290 VICTORIA ROAD S, Puslinch, Ontario
Summary Report Property
- MKT IDX11959621
- Building TypeNo Data
- Property TypeNo Data
- StatusBuy
- Added17 weeks ago
- Bedrooms5
- Bathrooms5
- Area0 sq. ft.
- DirectionNo Data
- Added On06 Feb 2025
Property Overview
Discover the epitome of country living on 74 pristine acres, boasting an exquisite home and ample income potential. Crafted from enduring brick with 4438 sqft of living space this residence features 5 beds, 5 bath, a spacious eat-in kitchen, inviting living and dining areas, and a sunroom graced by a wood-burning fireplace. The finished basement offers flexibility w/ an in-law suite. Nestled on 10 acres of prime land, with 40 acres suitable for farming while the rest is adorned with picturesque foliage and trails. Enjoy a host of modern conveniences including separate entrances, central air, skylights, a state-of-the-art water treatment system, and an automated entry gate. A newly constructed heated and air-conditioned 23 X 63 hobby shop, equipped w/ a separate hydro meter, offers endless possibilities. Additionally, a 30X80 barn, divided into three storage units complete with hydro, heat, and an air compressor, along with an enclosed asphalt storage yard, formerly a tennis court, provide ample storage options. Located mere minutes from the thriving commercial and industrial hub of Puslinch & HWY 401, this property offers the perfect blend of tranquility and convenience. (id:51532)
Tags
| Property Summary |
|---|
| Building |
|---|
| Land |
|---|
| Level | Rooms | Dimensions |
|---|---|---|
| Second level | Bedroom 2 | 4.79 m x 5.22 m |
| Bedroom 3 | 4.8 m x 3.87 m | |
| Basement | Kitchen | 5.11 m x 4.22 m |
| Recreational, Games room | 3.42 m x 6.58 m | |
| Bedroom | 5.79 m x 3.32 m | |
| Bedroom | 6.22 m x 3.82 m | |
| Main level | Living room | 7.63 m x 3.84 m |
| Family room | 9.53 m x 3.45 m | |
| Kitchen | 4.46 m x 2.82 m | |
| Bedroom | 4.53 m x 3.37 m | |
| Dining room | 4.46 m x 4.8 m | |
| Sunroom | 5.27 m x 8.38 m |
| Features | |||||
|---|---|---|---|---|---|
| Sump Pump | In-Law Suite | Attached Garage | |||
| Water Heater | Water softener | Water Treatment | |||
| Garage door opener remote(s) | Dishwasher | Dryer | |||
| Refrigerator | Stove | Washer | |||
| Separate entrance | Fireplace(s) | Separate Electricity Meters | |||
























































