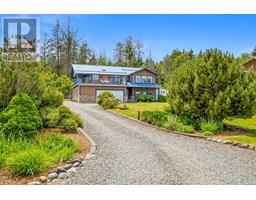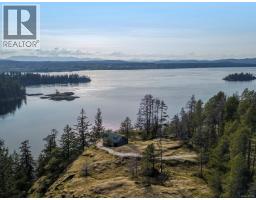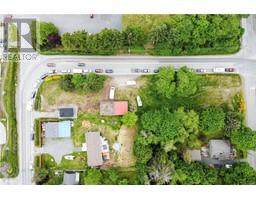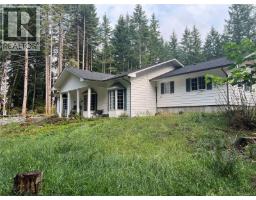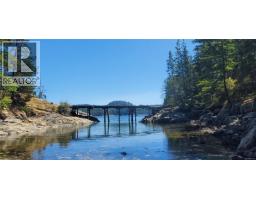2643 Surge Narrows Rd Quadra Island, Quadra Island, British Columbia, CA
Address: 2643 Surge Narrows Rd, Quadra Island, British Columbia
Summary Report Property
- MKT ID1013743
- Building TypeHouse
- Property TypeSingle Family
- StatusBuy
- Added4 days ago
- Bedrooms7
- Bathrooms6
- Area4699 sq. ft.
- DirectionNo Data
- Added On12 Sep 2025
Property Overview
Discover an exceptional opportunity for lakefront living at 2643 Surge Narrows Rd on Village Bay Lake, Quadra Island. Nestled against Main Lake Provincial Park, this extraordinary estate offers a rare blend of luxury, recreation, and natural beauty. The meticulously designed main residence spans over 4,600 sq ft, featuring a chef’s kitchen, spa-inspired bathrooms, a luxurious primary suite, and accommodations for up to 10 guests. A 2-bedroom cottage with a private deck overlooks the lake, while the bunkhouse offers two beds, a bathroom, and its own deck. With seven bedrooms across the main home, cottage, and bunkhouse, there’s room for everyone. Entertain with ease on the expansive lakeside patio with a massive pool and hot tub. The property also boasts a dock, massive media room, multiple garages, solar panels, and a Tesla Powerwall. Whether for weekend escapes or year-round living, this is lakeside luxury at its finest—irreplaceable and unforgettable. Furnishing are negotiable. (id:51532)
Tags
| Property Summary |
|---|
| Building |
|---|
| Land |
|---|
| Level | Rooms | Dimensions |
|---|---|---|
| Second level | Loft | 21 ft x 16 ft |
| Lower level | Utility room | 19'8 x 19'4 |
| Media | 25 ft x Measurements not available | |
| Recreation room | 29'1 x 18'1 | |
| Laundry room | 9'1 x 8'1 | |
| Family room | 14 ft x Measurements not available | |
| Bedroom | 11'7 x 11'7 | |
| Bedroom | 11'4 x 13'8 | |
| Bedroom | 11'4 x 13'8 | |
| Bathroom | Measurements not available x 9 ft | |
| Bathroom | 4'11 x 9'10 | |
| Main level | Primary Bedroom | 19'7 x 18'10 |
| Living room | Measurements not available x 16 ft | |
| Pantry | 6'5 x 9'7 | |
| Laundry room | 7'5 x 9'2 | |
| Kitchen | 13'5 x 15'9 | |
| Entrance | 6 ft x Measurements not available | |
| Dining room | 15'4 x 16'3 | |
| Ensuite | 7'2 x 26'9 | |
| Bathroom | 9'3 x 5'5 | |
| Other | Entrance | 8 ft x Measurements not available |
| Bathroom | 7'7 x 4'9 | |
| Bedroom | 7'7 x 11'4 | |
| Auxiliary Building | Living room | 15'1 x 12'7 |
| Kitchen | 15'1 x 8'1 | |
| Dining room | 6 ft x Measurements not available | |
| Bedroom | 10'2 x 10'1 | |
| Bedroom | 10'8 x 10'8 | |
| Bathroom | 10'8 x 5'11 |
| Features | |||||
|---|---|---|---|---|---|
| Acreage | Park setting | Other | |||
| Moorage | Fully air conditioned | ||||



























































































