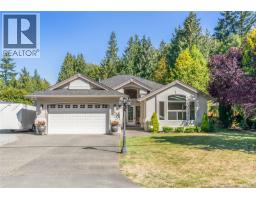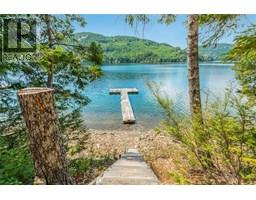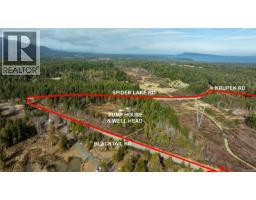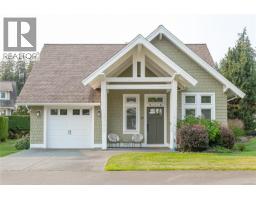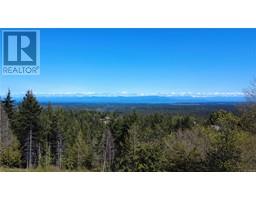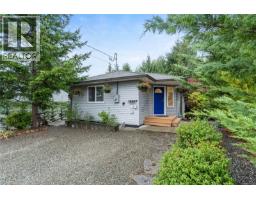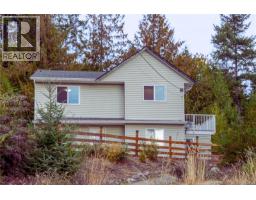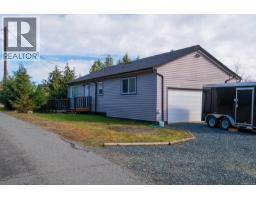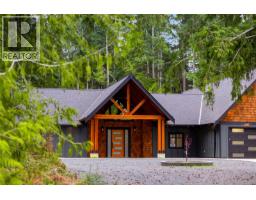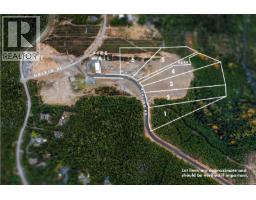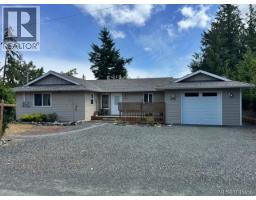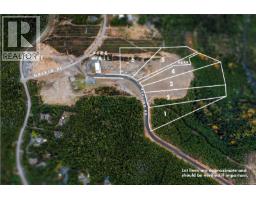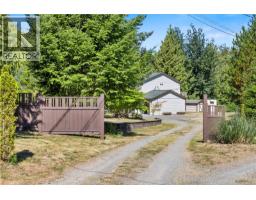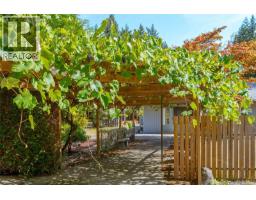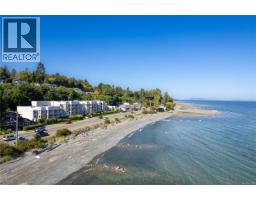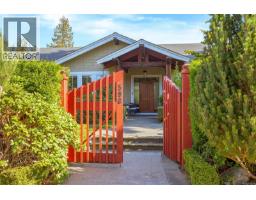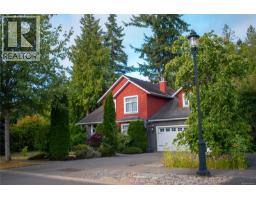1895 Widgeon Rd QUALICUM NORTH, Qualicum Beach, British Columbia, CA
Address: 1895 Widgeon Rd, Qualicum Beach, British Columbia
Summary Report Property
- MKT ID1011513
- Building TypeHouse
- Property TypeSingle Family
- StatusBuy
- Added9 weeks ago
- Bedrooms7
- Bathrooms8
- Area7260 sq. ft.
- DirectionNo Data
- Added On09 Sep 2025
Property Overview
Welcome to this private gated 5-acre waterfront estate, a rare offering with two homes and direct beach access. Together they provide 7 bedrooms, 8 bathrooms, and covered parking for 7 vehicles. Resort-style amenities include an above ground outdoor pool, hot tub, sports court, gazebo, and an expansive firelit patio overlooking the ocean. The main home offers 5 bedrooms and 4 baths. Double doors open to a dramatic foyer with twin curved staircases, leading to a firelit living room with a wall of windows framing captivating ocean views and infinity lawns. Highlights include a wood-paneled library and an oceanside primary suite with spa-inspired ensuite, walk-in closet, and plaster-tiled ceiling. Upstairs are 4 guest bedrooms and a seaside games room. The second residence features 2 bedrooms and 3 baths, along with a media room and games room above the garage—perfect for extended family or staff. Elegant yet inviting, this estate is a seamless blend of nature, luxury, and coastal living. (id:51532)
Tags
| Property Summary |
|---|
| Building |
|---|
| Land |
|---|
| Level | Rooms | Dimensions |
|---|---|---|
| Second level | Bathroom | 4-Piece |
| Bedroom | 18'10 x 15'11 | |
| Bathroom | 4-Piece | |
| Bedroom | 13'5 x 13'2 | |
| Sitting room | 23'4 x 9'4 | |
| Bedroom | 16'11 x 16'7 | |
| Bathroom | 4-Piece | |
| Bedroom | 17 ft x Measurements not available | |
| Main level | Living room | 23'8 x 19'8 |
| Kitchen | 19 ft x 15 ft | |
| Dining room | 19 ft x 10 ft | |
| Dining nook | Measurements not available x 8 ft | |
| Family room | 18 ft x Measurements not available | |
| Laundry room | 7'9 x 18'10 | |
| Bathroom | 2-Piece | |
| Primary Bedroom | 18 ft x Measurements not available | |
| Ensuite | 5-Piece | |
| Office | 18'2 x 12'6 | |
| Bathroom | 2-Piece | |
| Auxiliary Building | Other | Measurements not available x 26 ft |
| Other | 33 ft x 25 ft | |
| Other | 23'9 x 13'6 | |
| Other | 23'11 x 13'6 | |
| Bathroom | 4-Piece | |
| Primary Bedroom | 13'6 x 15'1 | |
| Other | 3'4 x 12'5 | |
| Other | 11'9 x 6'7 | |
| Bathroom | 4-Piece | |
| Bedroom | 13'2 x 12'7 | |
| Dining room | Measurements not available x 8 ft | |
| Kitchen | Measurements not available x 8 ft | |
| Living room | Measurements not available x 17 ft |
| Features | |||||
|---|---|---|---|---|---|
| Acreage | Level lot | Park setting | |||
| Private setting | Southern exposure | Other | |||
| Rectangular | Marine Oriented | Air Conditioned | |||














































































