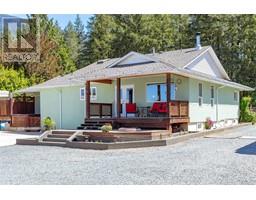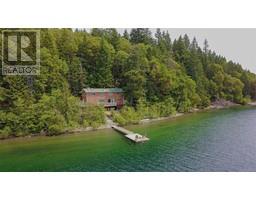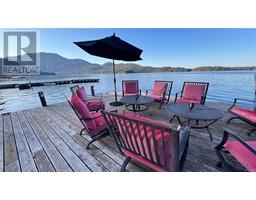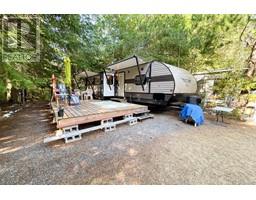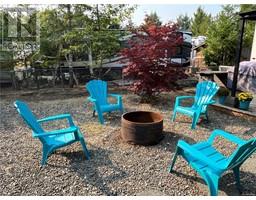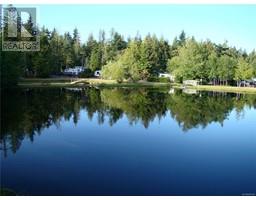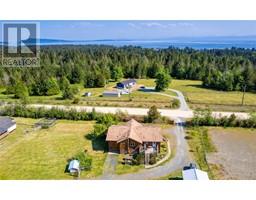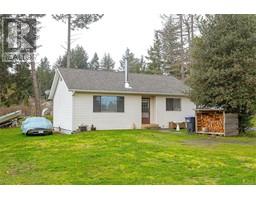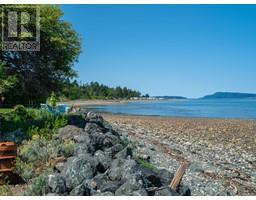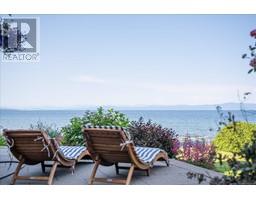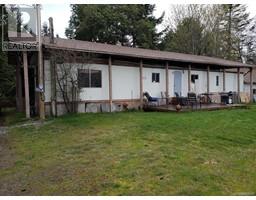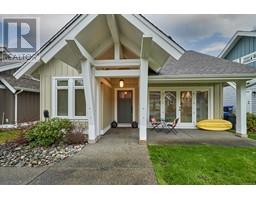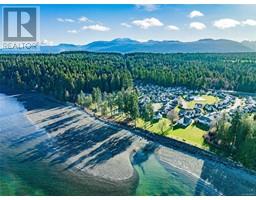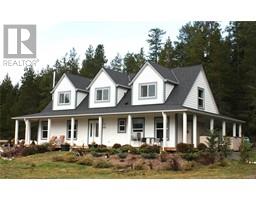32 575 Arbutus St Millstream Haven Co-op, Qualicum Beach, British Columbia, CA
Address: 32 575 Arbutus St, Qualicum Beach, British Columbia
Summary Report Property
- MKT ID953557
- Building TypeManufactured Home
- Property TypeSingle Family
- StatusBuy
- Added10 weeks ago
- Bedrooms3
- Bathrooms1
- Area1008 sq. ft.
- DirectionNo Data
- Added On15 Feb 2024
Property Overview
Welcome to Mill Stream Haven Cooperative! This freshly updated home, nestled in the heart of Qualicum Beach, offers serene & secluded living space. It's a unique park for those aged 45+, who are seeking an easy care property within a highly sought-after community. With 3 bedrooms and 1 bath, this home has an inviting open-concept layout, the allure continues outdoors, with a fully fenced private yard, shed and carport. A list of all the upgrades is available. This home is move-in ready! Nature enthusiasts will relish the pathways leading to the creek, beach, forest, and the charming downtown Village – all mere steps away from the doorstep. The property holds a 1/35 share of a collectively owned co-op, making a traditional mortgage unfeasible. Alternative financing options like loans, lines of credit, or cash are options. Whether seeking a permanent home or a vacation retreat by the beach, this property embodies the essence of a dream lifestyle. It's time to turn dream into reality! (id:51532)
Tags
| Property Summary |
|---|
| Building |
|---|
| Land |
|---|
| Level | Rooms | Dimensions |
|---|---|---|
| Main level | Storage | 7'3 x 15'4 |
| Bedroom | 11'3 x 8'5 | |
| Bedroom | 9'8 x 8'5 | |
| Bathroom | 4-Piece | |
| Primary Bedroom | 12'00 x 11'3 | |
| Kitchen | 9'7 x 10'8 | |
| Dining room | 7'7 x 9'7 | |
| Living room | 13'8 x 13'3 |
| Features | |||||
|---|---|---|---|---|---|
| Central location | Level lot | Park setting | |||
| Private setting | Southern exposure | Other | |||
| Marine Oriented | Carport | None | |||




























