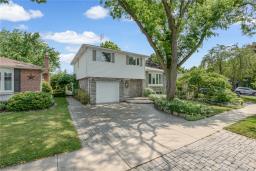1501 Line 8 Road|Unit #503, Queenston, Ontario, CA
Address: 1501 Line 8 Road|Unit #503, Queenston, Ontario
Summary Report Property
- MKT IDH4194059
- Building TypeMobile Home
- Property TypeSingle Family
- StatusBuy
- Added18 weeks ago
- Bedrooms2
- Bathrooms1
- Area476 sq. ft.
- DirectionNo Data
- Added On12 Jul 2024
Property Overview
Amazing opportunity to own a Park Model Cottage Trailer in a family friendly Resort! Exceptionally well taken care of on a large lot of leased land located inside Vine Ridge Resort. The unit comes fully furnished, including BBQ, all dishes and cutlery, pots and pans, deck furniture and shed. The unit has 2 bedrooms and 1 bathroom. The main bedroom has a queen bed and walk-in closet with 2 night tables. The 2nd bedroom has a double bed and night table. The unit can sleep up to 8 people with 2 pull-out couches. Enjoy evenings and relax in front of the firepit after a day of play! Wood storage bin and 2 deck boxes are also included with the unit. There is a large sunroom and a section of covered deck, as well as a deck at the front to enjoy the summer sun! Amenities at the resort include a 4000 square foot zero entry pool, a heated salt water pool, a multi-sports court, coin operated laundry trailer onsite, horseshoe pit, beach volleyball and playground. Located very close to Niagara Falls and Niagara-on-the-Lake, wineries, outlet mall, biking and hiking trails, golf courses and also the US Boarder. Fees are paid to the end of the season, which is May 1st to October 1st. Great potential for rental income. (id:51532)
Tags
| Property Summary |
|---|
| Building |
|---|
| Land |
|---|
| Level | Rooms | Dimensions |
|---|---|---|
| Ground level | 4pc Bathroom | Measurements not available |
| Bedroom | 6' 7'' x 6' 6'' | |
| Primary Bedroom | 9' 1'' x 8' 3'' | |
| Kitchen | 11' 10'' x 6' 9'' | |
| Living room | 13' 7'' x 13' 8'' |
| Features | |||||
|---|---|---|---|---|---|
| Crushed stone driveway | Country residential | Recreational | |||
| Laundry- Coin operated | Gravel | No Garage | |||
| Microwave | Refrigerator | Stove | |||
| Furniture | Central air conditioning | ||||


























