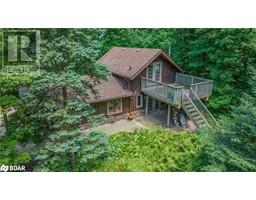126 CHESSINGTON Avenue East Gwillimbury, Queensville, Ontario, CA
Address: 126 CHESSINGTON Avenue, Queensville, Ontario
Summary Report Property
- MKT ID40629693
- Building TypeRow / Townhouse
- Property TypeSingle Family
- StatusBuy
- Added14 weeks ago
- Bedrooms3
- Bathrooms3
- Area1494 sq. ft.
- DirectionNo Data
- Added On11 Aug 2024
Property Overview
Immaculate & Updated Freehold Townhome in Highly sought After Queen's Landing! A vibrant family friendly community built around a large play park for all to enjoy! Approx 2,000 Sq Ft of Total Finished Living Space. This home has been totally upgraded inside & out! Boasting Interlocked extended driveway & backyard. *Rare* top floor covered balcony overlooking Southern Sunsets & Open Fields! Open Concept Main Floor w/ Smooth 9' Ceilings, Pot Lights, Hardwood Floors & Walk Out to your Fully Fenced Backyard Oasis. Large Bright Windows Through-Out. Formal Dining Room & Huge Kitchen Island - perfect for entertaining! Large Primary Bedroom w/ Spa Like Ensuite, Upgraded Glass Shower, Soaker Tub & Walk In Closet. Fully Finished Basement w/ Newly Reno Office Nook w/ Pot Lights & Built In Shelving. Double Door Entrance w/ Large Foyer. Inside Garage Access. AAA Location, mins to Top Schools, EG Walking/ Biking Trails, GO Train, HWY 400, 404, South Lake Hospital & Upper Canada Mall! (id:51532)
Tags
| Property Summary |
|---|
| Building |
|---|
| Land |
|---|
| Level | Rooms | Dimensions |
|---|---|---|
| Second level | Bedroom | 11'8'' x 11'8'' |
| Bedroom | 9'5'' x 8'8'' | |
| Primary Bedroom | 17'7'' x 12'7'' | |
| 5pc Bathroom | Measurements not available | |
| 4pc Bathroom | Measurements not available | |
| Basement | Laundry room | 11'1'' x 5'2'' |
| Office | 16'7'' x 7'2'' | |
| Recreation room | 23'6'' x 13'1'' | |
| Main level | Foyer | 5'5'' x 8'2'' |
| Kitchen | 16'1'' x 9'5'' | |
| Living room | 14'4'' x 12'4'' | |
| Dining room | 10'6'' x 10'6'' | |
| 2pc Bathroom | Measurements not available |
| Features | |||||
|---|---|---|---|---|---|
| Conservation/green belt | Attached Garage | Window Coverings | |||
| Garage door opener | Central air conditioning | ||||


















































