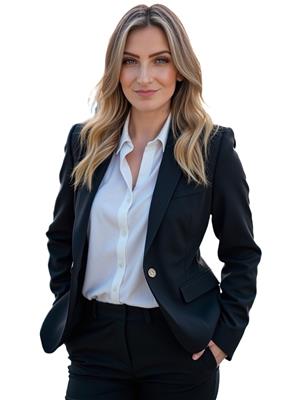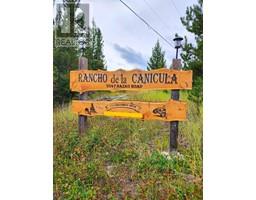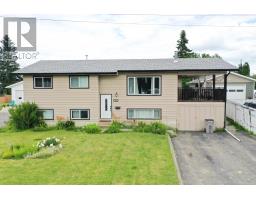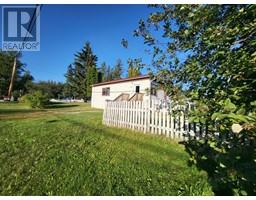1002 MAPLE HEIGHTS ROAD, Quesnel, British Columbia, CA
Address: 1002 MAPLE HEIGHTS ROAD, Quesnel, British Columbia
5 Beds3 Baths1242 sqftStatus: Buy Views : 295
Price
$565,000
Summary Report Property
- MKT IDR2906344
- Building TypeHouse
- Property TypeSingle Family
- StatusBuy
- Added24 weeks ago
- Bedrooms5
- Bathrooms3
- Area1242 sq. ft.
- DirectionNo Data
- Added On16 Jul 2024
Property Overview
This spacious 5 bedroom, 3 bathroom house on half an acre is perfectly located near schools, shopping, and recreation. Enjoy the solid 22x13 covered sundeck with a view of the backyard, and hook ups for a natural gas BBQ, ideal for entertaining and relaxing. This home features 2 bedrooms upstairs, a unique open kitchen and living area with lots of natural light. The downstairs area can easily be transformed into an in-law suite with 3 bedrooms, 2 bathrooms, separate laundry, and its own entrance. Additionally, the property boasts a massive 30x55 4-bay shop with a mezzanine and a 2 piece bathroom. Don't miss out on this fantastic opportunity to own a home that offers both comfort and versatility! (id:51532)
Tags
| Property Summary |
|---|
Property Type
Single Family
Building Type
House
Storeys
2
Square Footage
1242 sqft
Title
Freehold
Land Size
0.51 ac
Built in
1995
Parking Type
Detached Garage,Open,RV
| Building |
|---|
Bathrooms
Total
5
Interior Features
Appliances Included
Washer, Dryer, Refrigerator, Stove, Dishwasher
Basement Type
Full (Partially finished)
Building Features
Foundation Type
Concrete Perimeter
Style
Detached
Square Footage
1242 sqft
Building Amenities
Fireplace(s)
Structures
Workshop
Heating & Cooling
Heating Type
Forced air
Utilities
Water
Drilled Well
Parking
Parking Type
Detached Garage,Open,RV
| Level | Rooms | Dimensions |
|---|---|---|
| Lower level | Living room | 15 ft ,1 in x 8 ft ,7 in |
| Kitchen | 13 ft ,2 in x 8 ft ,9 in | |
| Recreational, Games room | 12 ft ,9 in x 15 ft ,5 in | |
| Bedroom 4 | 9 ft ,4 in x 9 ft ,7 in | |
| Bedroom 5 | 10 ft ,1 in x 9 ft ,1 in | |
| Bedroom 6 | 10 ft ,1 in x 9 ft ,1 in | |
| Laundry room | 8 ft ,3 in x 5 ft ,3 in | |
| Cold room | 4 ft ,9 in x 8 ft ,4 in | |
| Storage | 5 ft ,4 in x 3 ft ,1 in | |
| Main level | Foyer | 5 ft x 7 ft ,5 in |
| Living room | 14 ft ,1 in x 16 ft ,8 in | |
| Kitchen | 15 ft ,5 in x 13 ft | |
| Dining room | 10 ft x 11 ft ,6 in | |
| Bedroom 2 | 11 ft ,5 in x 8 ft ,7 in | |
| Bedroom 3 | 10 ft ,1 in x 13 ft ,7 in | |
| Laundry room | 9 ft ,6 in x 10 ft ,6 in |
| Features | |||||
|---|---|---|---|---|---|
| Detached Garage | Open | RV | |||
| Washer | Dryer | Refrigerator | |||
| Stove | Dishwasher | Fireplace(s) | |||







































