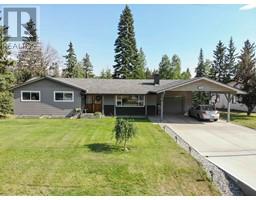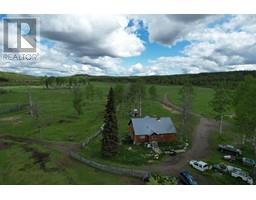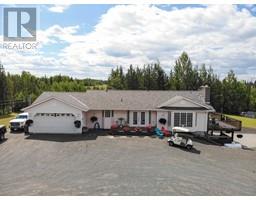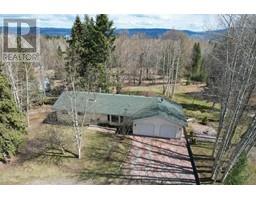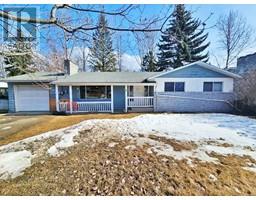1272 HAUSAMAN ROAD, Quesnel, British Columbia, CA
Address: 1272 HAUSAMAN ROAD, Quesnel, British Columbia
Summary Report Property
- MKT IDR2912385
- Building TypeHouse
- Property TypeSingle Family
- StatusBuy
- Added14 weeks ago
- Bedrooms5
- Bathrooms5
- Area3160 sq. ft.
- DirectionNo Data
- Added On13 Aug 2024
Property Overview
* PREC - Personal Real Estate Corporation. Nestled on a peaceful .51-acre lot at the end of a quiet no-thru road, this property is a must see. The main floor features 3 beds, including a 2 piece ensuite in the primary, two other full baths and 1 more half bath in the garage/shop. The large open-concept kitchen with a massive island and the cozy living room and expansive rec room boasting a wet bar w/ seating and a balcony are all ideal for gatherings and entertaining. Main floor also has its own laundry. The unauthorized basement suite has a private entry w/ 2 bedrooms, 1 bath, its own laundry and kitchen, and a living room. Recent updates include a 2 year old hwt, 7 new windows, a 4 year old roof, and furnaces that are 4 and 6 yrs old. This home offers plenty of space, privacy, and modern amenities in a great location. (id:51532)
Tags
| Property Summary |
|---|
| Building |
|---|
| Level | Rooms | Dimensions |
|---|---|---|
| Above | Family room | 19 ft ,6 in x 23 ft ,1 in |
| Kitchen | 7 ft ,5 in x 5 ft ,1 in | |
| Basement | Living room | 27 ft ,8 in x 9 ft ,9 in |
| Kitchen | 11 ft ,8 in x 9 ft ,7 in | |
| Laundry room | 9 ft ,2 in x 9 ft ,9 in | |
| Office | 10 ft ,9 in x 9 ft ,9 in | |
| Bedroom 4 | 12 ft ,1 in x 9 ft ,7 in | |
| Bedroom 5 | 10 ft ,3 in x 10 ft ,2 in | |
| Main level | Family room | 14 ft ,1 in x 20 ft ,1 in |
| Kitchen | 17 ft ,4 in x 9 ft ,1 in | |
| Dining room | 17 ft ,4 in x 10 ft ,5 in | |
| Bedroom 2 | 9 ft x 10 ft ,2 in | |
| Primary Bedroom | 15 ft ,3 in x 10 ft ,2 in | |
| Bedroom 3 | 12 ft ,4 in x 9 ft ,1 in |
| Features | |||||
|---|---|---|---|---|---|
| Garage(1) | Tandem | Washer | |||
| Dryer | Refrigerator | Stove | |||
| Dishwasher | Laundry - In Suite | ||||






































