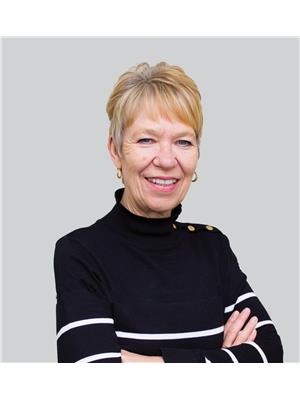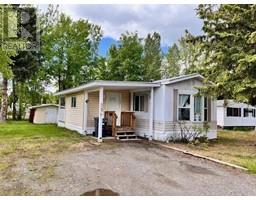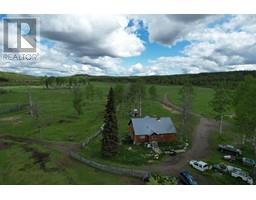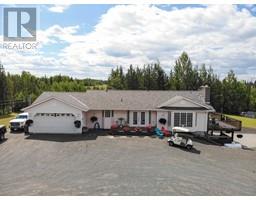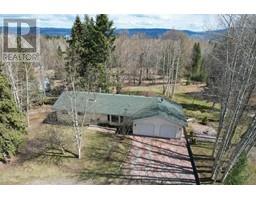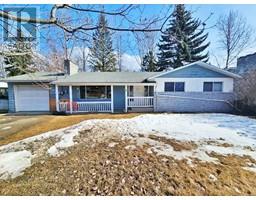1595 STONEY PARK ROAD, Quesnel, British Columbia, CA
Address: 1595 STONEY PARK ROAD, Quesnel, British Columbia
Summary Report Property
- MKT IDR2892918
- Building TypeHouse
- Property TypeSingle Family
- StatusBuy
- Added22 weeks ago
- Bedrooms4
- Bathrooms3
- Area3200 sq. ft.
- DirectionNo Data
- Added On17 Jun 2024
Property Overview
This beautiful custom built Executive home sits in Quesnel's premier neighbor hood Stoney Park Estates w/fantastic 180* views of Dragon Lake and Dragon Mtn. Boasting 4 beds/ 3 baths with with high end finishes that are sure to please. Granite counters, Stainless Gas Range, Chefs Refrigerator, walk-in Pantry ,and a luxurious Primary suite with walk-in closet, tile shower and soaker tub. The basement has a 2 beds/ 1 bath with a separate entrance, a large Studio/ flex room, Family room and a generous sized storage room. The double car garage also has an attached workshop. The large covered deck off the DIR has N/G BBQ hookup. Low maintenance landscaping with a wide variety of perennials makes life easy. This home's open concept makes it ideal for entertaining and those Family gatherings. (id:51532)
Tags
| Property Summary |
|---|
| Building |
|---|
| Level | Rooms | Dimensions |
|---|---|---|
| Basement | Bedroom 3 | 11 ft x 11 ft |
| Bedroom 4 | 22 ft x 16 ft | |
| Family room | 16 ft x 15 ft | |
| Flex Space | 24 ft x 15 ft | |
| Storage | 15 ft x 13 ft | |
| Utility room | 13 ft x 8 ft | |
| Main level | Foyer | 8 ft x 11 ft |
| Kitchen | 19 ft x 13 ft | |
| Dining room | 10 ft x 13 ft | |
| Living room | 16 ft x 18 ft | |
| Primary Bedroom | 10 ft x 13 ft | |
| Other | 11 ft x 11 ft | |
| Bedroom 2 | 11 ft x 11 ft | |
| Pantry | 6 ft x 4 ft | |
| Laundry room | 8 ft x 5 ft | |
| Foyer | 10 ft x 10 ft |
| Features | |||||
|---|---|---|---|---|---|
| Garage(2) | Open | RV | |||
| Washer | Dryer | Refrigerator | |||
| Stove | Dishwasher | Fireplace(s) | |||









































