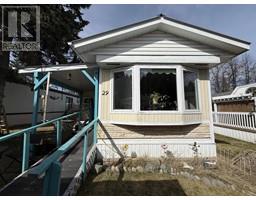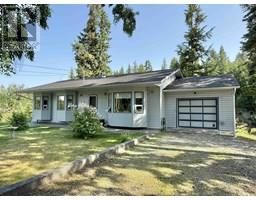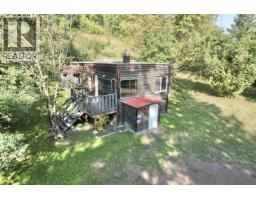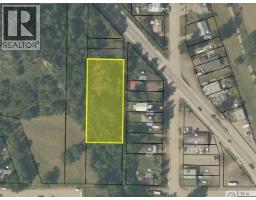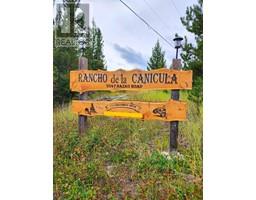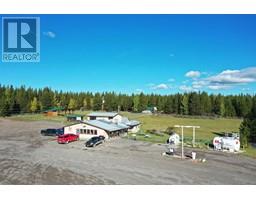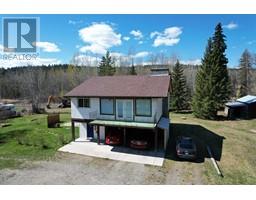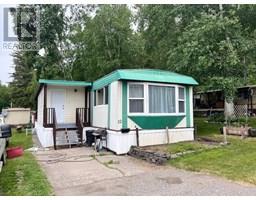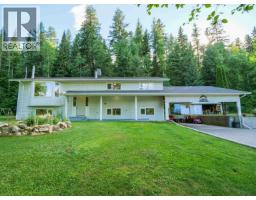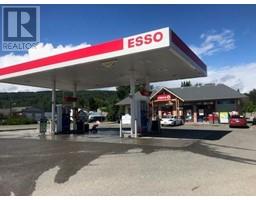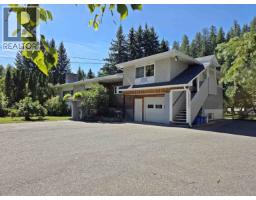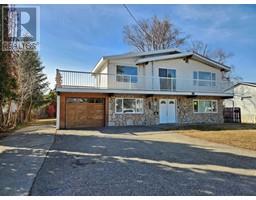2016 GAMACHE ROAD, Quesnel, British Columbia, CA
Address: 2016 GAMACHE ROAD, Quesnel, British Columbia
Summary Report Property
- MKT IDR3011480
- Building TypeHouse
- Property TypeSingle Family
- StatusBuy
- Added11 weeks ago
- Bedrooms5
- Bathrooms4
- Area4232 sq. ft.
- DirectionNo Data
- Added On05 Jun 2025
Property Overview
* PREC - Personal Real Estate Corporation. This immaculate home offers over 4,200 sq ft of beautifully finished living space on a manicured 1.69-acre, park-like lot. Nestled along the soothing sounds of Bouchie Creek and just steps from the iconic 10th hole at the Quesnel Golf Club, this property blends natural beauty with luxury. Inside, enjoy 9’ ceilings throughout and soaring 11’ ceilings in the grand entry alongside the living room centered around a triple-sided natural gas fireplace. The updated ensuite with soaker tub, walk-in glass shower, and heated floor elevate every day living. Spacious oak kitchen and formal dining area with French doors lead to a wrap-around deck. Triple bay garage! Downstairs features a walk-out basement with a large rec room, wet bar, and in-law suite - perfect for guests or extended family. (id:51532)
Tags
| Property Summary |
|---|
| Building |
|---|
| Level | Rooms | Dimensions |
|---|---|---|
| Basement | Bedroom 4 | 11 ft ,2 in x 12 ft |
| Kitchen | 10 ft ,5 in x 11 ft ,2 in | |
| Laundry room | 4 ft ,6 in x 8 ft ,1 in | |
| Bedroom 5 | 17 ft ,5 in x 18 ft ,5 in | |
| Utility room | 5 ft ,9 in x 13 ft ,2 in | |
| Storage | 6 ft ,6 in x 8 ft ,1 in | |
| Den | 15 ft ,2 in x 12 ft ,4 in | |
| Beverage room | 6 ft x 2 ft ,9 in | |
| Main level | Kitchen | 10 ft ,6 in x 14 ft ,2 in |
| Dining nook | 10 ft x 6 ft | |
| Family room | 16 ft x 17 ft ,7 in | |
| Dining room | 12 ft ,6 in x 12 ft ,6 in | |
| Living room | 18 ft ,7 in x 13 ft ,5 in | |
| Foyer | 8 ft ,1 in x 8 ft ,9 in | |
| Bedroom 2 | 10 ft ,5 in x 12 ft ,3 in | |
| Laundry room | 8 ft ,3 in x 8 ft ,5 in | |
| Bedroom 3 | 12 ft x 10 ft ,8 in | |
| Primary Bedroom | 15 ft x 15 ft ,7 in | |
| Other | 6 ft ,1 in x 6 ft ,1 in |
| Features | |||||
|---|---|---|---|---|---|
| Garage(3) | Open | RV | |||
| Washer/Dryer Combo | Washer | Dryer | |||
| Refrigerator | Stove | Dishwasher | |||
| Laundry - In Suite | |||||











































