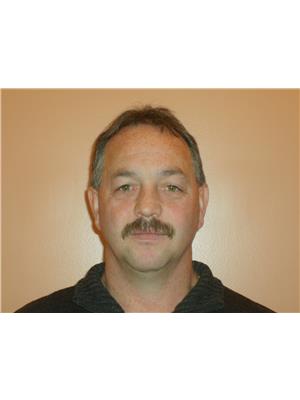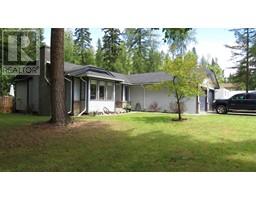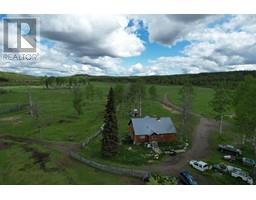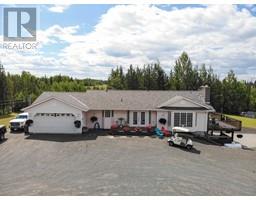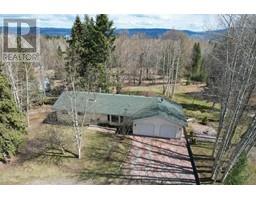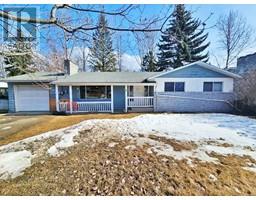255 REDDEN ROAD, Quesnel, British Columbia, CA
Address: 255 REDDEN ROAD, Quesnel, British Columbia
Summary Report Property
- MKT IDR2916957
- Building TypeHouse
- Property TypeSingle Family
- StatusBuy
- Added13 weeks ago
- Bedrooms4
- Bathrooms3
- Area2540 sq. ft.
- DirectionNo Data
- Added On20 Aug 2024
Property Overview
* PREC - Personal Real Estate Corporation. Discover your dream home in the sought-after South Hills neighborhood. This spacious 4-bdrm, 3-bath residence boasts a den and offers a perfect blend of comfort and style. The heart of the home is a newly custom-built kitchen, featuring elegant quartz countertops & a cozy eating nook. Formal dining & a large living room w/ a gas fireplace create ideal spaces for entertaining. Enjoy outdoor living on the private deck, overlooking a yard backed by an engineered retaining wall. This versatile space offers potential for a dream workshop or garage, complete w/a separate driveway for RV parking. Additional highlights include a finished rec room perfect for family fun, a concrete driveway leading to a double garage, & recent updates to the roof, bathrooms, & flooring. Located within walking distance of Dragon Lake, a local elementary school, bike trails, and parks, this home offers a convenient & family-friendly lifestyle. Enjoy easy access to all that Quesnel has to offer, while benefiting from full city services. (id:51532)
Tags
| Property Summary |
|---|
| Building |
|---|
| Level | Rooms | Dimensions |
|---|---|---|
| Basement | Kitchen | 11 ft x 10 ft ,3 in |
| Den | 12 ft x 8 ft ,8 in | |
| Family room | 20 ft x 15 ft | |
| Storage | 14 ft ,3 in x 9 ft | |
| Bedroom 4 | 12 ft x 12 ft | |
| Main level | Living room | 15 ft ,5 in x 15 ft ,4 in |
| Dining nook | 7 ft x 7 ft | |
| Dining room | 10 ft ,8 in x 7 ft ,8 in | |
| Primary Bedroom | 12 ft ,8 in x 12 ft | |
| Bedroom 2 | 9 ft ,1 in x 9 ft ,1 in | |
| Bedroom 3 | 9 ft x 9 ft ,1 in |
| Features | |||||
|---|---|---|---|---|---|
| Garage(2) | Washer | Dryer | |||
| Refrigerator | Stove | Dishwasher | |||
| Fireplace(s) | |||||






































