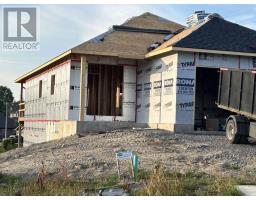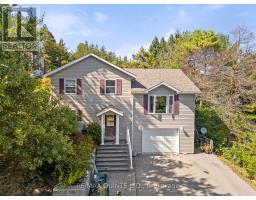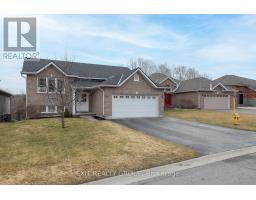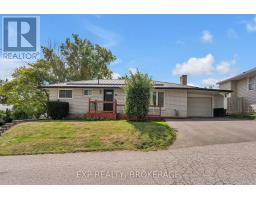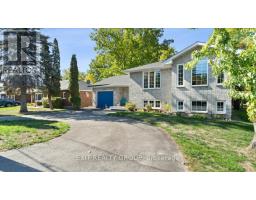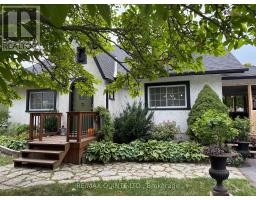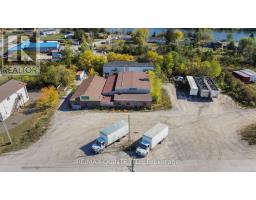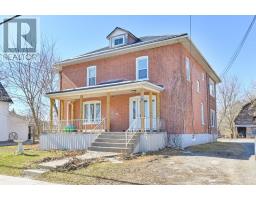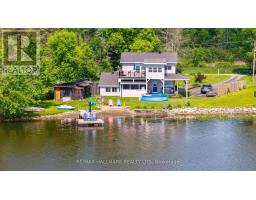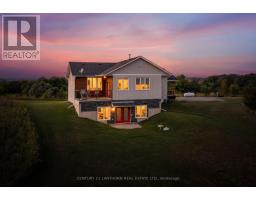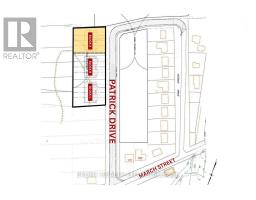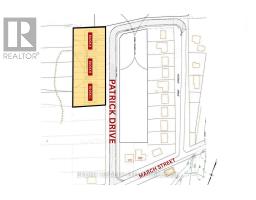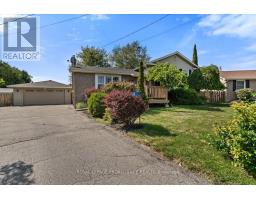354 RIVERSIDE PARKWAY, Quinte West (Frankford Ward), Ontario, CA
Address: 354 RIVERSIDE PARKWAY, Quinte West (Frankford Ward), Ontario
Summary Report Property
- MKT IDX12523330
- Building TypeHouse
- Property TypeSingle Family
- StatusBuy
- Added4 days ago
- Bedrooms5
- Bathrooms3
- Area1100 sq. ft.
- DirectionNo Data
- Added On16 Nov 2025
Property Overview
Beautiful Brick Bungalow in Frankford, ON. Discover this stunning 13-year-old brick bungalow with approximately 2300 sq ft of living space - offering the perfect blend of comfort, style, and functionality. Featuring 3 bedrooms on the main level and 2 additional bedrooms on the lower level, this home provides plenty of space for the whole family. The primary bedroom includes a private ensuite, while the open-concept kitchen and dining area is ideal for entertaining and family gatherings. Step out onto the partially covered deck and enjoy outdoor dining or relaxing summer evenings. The lower level features a spacious recreation room, perfect for movie nights or games, as well as a quiet nook ideal for reading or working from home. Outside, the fenced backyard offers a safe and private space for kids and pets to play. The double-car garage provides ample parking and storage. Located in a peaceful neighbourhood, this beautiful bungalow truly feels like home. (id:51532)
Tags
| Property Summary |
|---|
| Building |
|---|
| Land |
|---|
| Level | Rooms | Dimensions |
|---|---|---|
| Lower level | Bedroom 4 | 5.56 m x 3.4 m |
| Bedroom 5 | 2.97 m x 4.07 m | |
| Utility room | 4.92 m x 7.52 m | |
| Recreational, Games room | 6.51 m x 7.71 m | |
| Bathroom | 2.01 m x 2.72 m | |
| Ground level | Living room | 5.47 m x 4.79 m |
| Kitchen | 5.47 m x 4.66 m | |
| Dining room | 4.52 m x 2.24 m | |
| Primary Bedroom | 4.4 m x 3.68 m | |
| Bathroom | 2 m x 2.11 m | |
| Bedroom 2 | 3.41 m x 2.64 m | |
| Bedroom 3 | 3.41 m x 2.81 m | |
| Bathroom | 2.01 m x 2.86 m |
| Features | |||||
|---|---|---|---|---|---|
| Carpet Free | Sump Pump | Attached Garage | |||
| Garage | Garage door opener remote(s) | Water Heater | |||
| Water meter | Dishwasher | Dryer | |||
| Stove | Washer | Refrigerator | |||
| Central air conditioning | Air exchanger | ||||


































