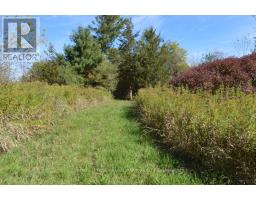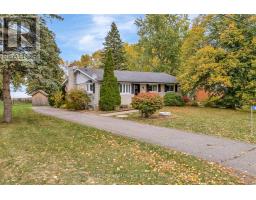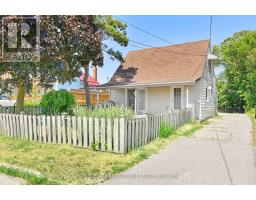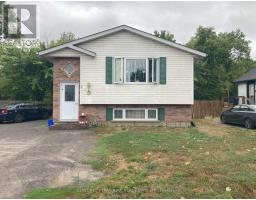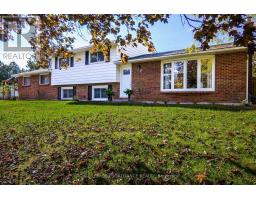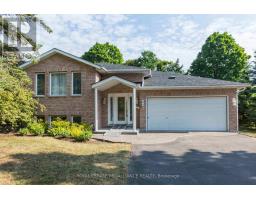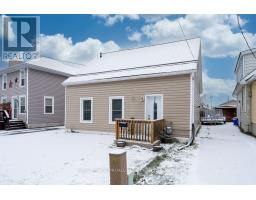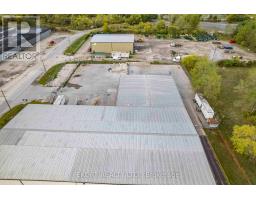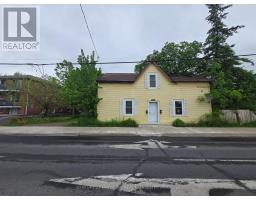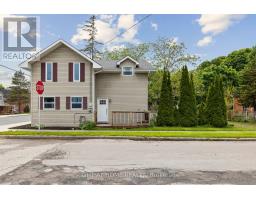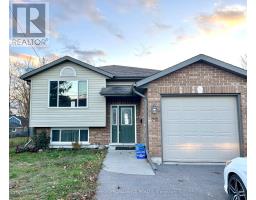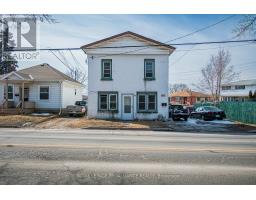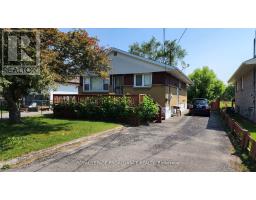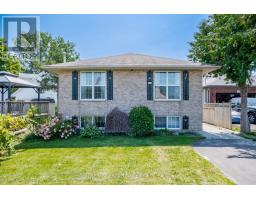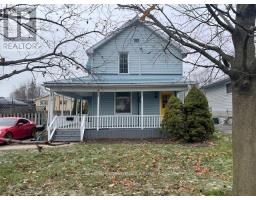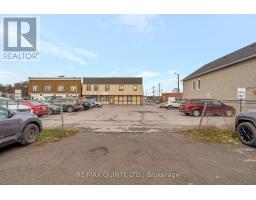1 SIMMONS COURT, Quinte West (Trenton Ward), Ontario, CA
Address: 1 SIMMONS COURT, Quinte West (Trenton Ward), Ontario
4 Beds4 Baths2000 sqftStatus: Buy Views : 80
Price
$759,900
Summary Report Property
- MKT IDX12403000
- Building TypeHouse
- Property TypeSingle Family
- StatusBuy
- Added8 weeks ago
- Bedrooms4
- Bathrooms4
- Area2000 sq. ft.
- DirectionNo Data
- Added On15 Oct 2025
Property Overview
Class and style at 1 Simmons Court. The center hall plan, 4-bedroom, 2100 sq. ft. all brick masterpiece has 4 bathrooms and fully finished basement with a professionally finished theatre room that is the envy of many. A 2-car attached garage with impressed concrete driveway and walkway to front and rear. Patio doors to a private deck to relax and enjoy the mature landscaping. All this located on a quiet cul de sac and close to schools and shopping, so do not miss your chance to own this fine house. (id:51532)
Tags
| Property Summary |
|---|
Property Type
Single Family
Building Type
House
Storeys
2
Square Footage
2000 - 2500 sqft
Community Name
Trenton Ward
Title
Freehold
Land Size
96.8 x 56.5 FT|under 1/2 acre
Parking Type
Attached Garage,Garage
| Building |
|---|
Bedrooms
Above Grade
4
Bathrooms
Total
4
Partial
2
Interior Features
Appliances Included
Garage door opener remote(s), Water Heater - Tankless, Water meter, Dishwasher, Dryer, Microwave, Stove, Washer, Window Coverings, Refrigerator
Basement Type
Full (Finished)
Building Features
Features
Cul-de-sac, Level
Foundation Type
Poured Concrete
Style
Detached
Square Footage
2000 - 2500 sqft
Rental Equipment
Water Heater - Tankless, Water Heater
Fire Protection
Smoke Detectors
Building Amenities
Fireplace(s)
Structures
Deck
Heating & Cooling
Cooling
Central air conditioning
Heating Type
Forced air
Utilities
Utility Type
Cable(Installed),Electricity(Installed),Sewer(Installed)
Utility Sewer
Sanitary sewer
Water
Municipal water
Exterior Features
Exterior Finish
Brick
Parking
Parking Type
Attached Garage,Garage
Total Parking Spaces
6
| Land |
|---|
Other Property Information
Zoning Description
R-2
| Level | Rooms | Dimensions |
|---|---|---|
| Second level | Primary Bedroom | 4.27 m x 3.62 m |
| Bedroom 2 | 3.63 m x 4.29 m | |
| Bedroom 3 | 3.07 m x 3.63 m | |
| Bedroom 4 | 3.49 m x 4.25 m | |
| Basement | Media | 8.86 m x 3.5 m |
| Recreational, Games room | 4.05 m x 6.41 m | |
| Main level | Dining room | 3.82 m x 3.62 m |
| Family room | 3.59 m x 3.48 m | |
| Kitchen | 4.12 m x 4.63 m | |
| Living room | 5.2 m x 3.62 m | |
| Laundry room | 3.45 m x 1.67 m |
| Features | |||||
|---|---|---|---|---|---|
| Cul-de-sac | Level | Attached Garage | |||
| Garage | Garage door opener remote(s) | Water Heater - Tankless | |||
| Water meter | Dishwasher | Dryer | |||
| Microwave | Stove | Washer | |||
| Window Coverings | Refrigerator | Central air conditioning | |||
| Fireplace(s) | |||||
















































