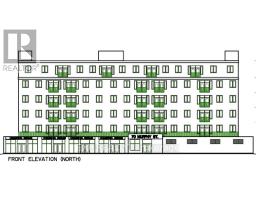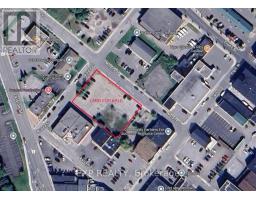1432 WALLBRIDGE LOYALIST ROAD, Quinte West, Ontario, CA
Address: 1432 WALLBRIDGE LOYALIST ROAD, Quinte West, Ontario
Summary Report Property
- MKT IDX9269884
- Building TypeHouse
- Property TypeSingle Family
- StatusBuy
- Added46 weeks ago
- Bedrooms3
- Bathrooms4
- Area0 sq. ft.
- DirectionNo Data
- Added On26 Aug 2024
Property Overview
Seize the opportunity to own or rent-to-own your dream home in Quinte West! This vibrant City offers year-round activities and is conveniently located 2 hours from Toronto and 20 minutes from CFB Trenton. Families will appreciate the excellent schools, including English and French options, plus Loyalist College and Universities nearby. This stunning 2-storey home features a spacious living room with a propane fireplace, a family room opening to a large deck and a beautifully landscaped backyard. The Primary suite includes an ensuite bath. multiple closets and a private deck. Two additional bedrooms, one with a two-piece bath, complete the upper level. One of the homes standout features is ""the Loft"". Spacious and versatile, it's perfect for an office, playroom, extra bedroom or storage. Do not miss your chance to own this charming property in Quinte West! (id:51532)
Tags
| Property Summary |
|---|
| Building |
|---|
| Level | Rooms | Dimensions |
|---|---|---|
| Second level | Bathroom | Measurements not available |
| Bathroom | Measurements not available | |
| Primary Bedroom | 4.67 m x 4.11 m | |
| Bedroom 2 | 4.85 m x 3.48 m | |
| Bedroom 3 | 4.32 m x 3.45 m | |
| Bathroom | Measurements not available | |
| Lower level | Family room | 4.42 m x 3.96 m |
| Laundry room | 2.46 m x 2.31 m | |
| Bathroom | Measurements not available | |
| Main level | Living room | 5.05 m x 3.84 m |
| Dining room | 3.96 m x 3.28 m | |
| Kitchen | 5.05 m x 3.96 m |
| Features | |||||
|---|---|---|---|---|---|
| Attached Garage | Dryer | Refrigerator | |||
| Stove | Washer | Central air conditioning | |||














































