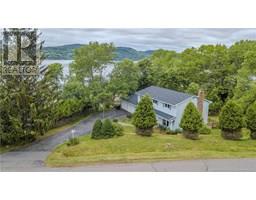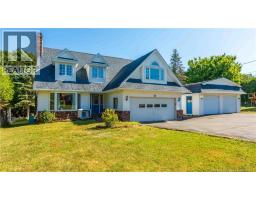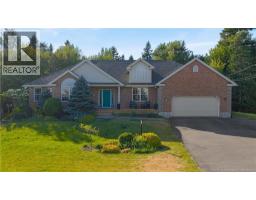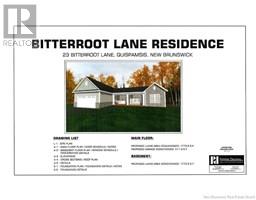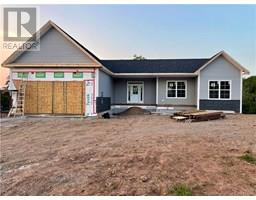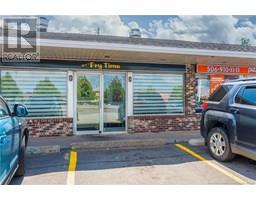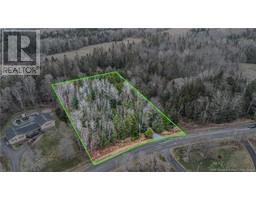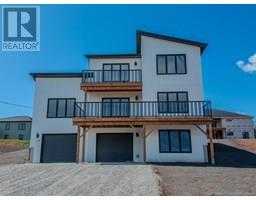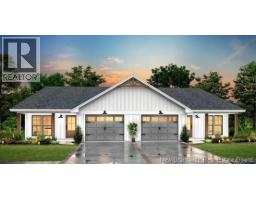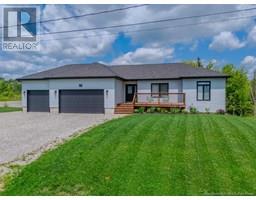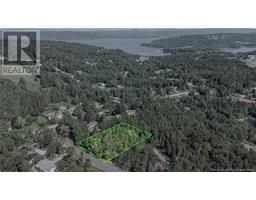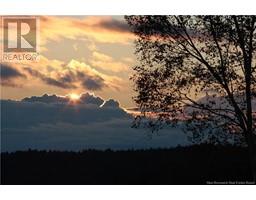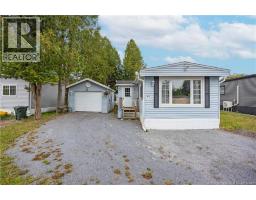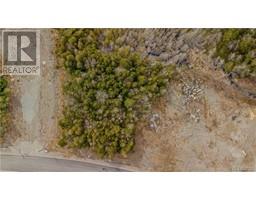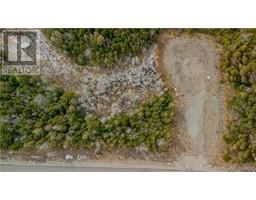123 Scarlet Drive, Quispamsis, New Brunswick, CA
Address: 123 Scarlet Drive, Quispamsis, New Brunswick
Summary Report Property
- MKT IDNB126555
- Building TypeHouse
- Property TypeSingle Family
- StatusBuy
- Added2 weeks ago
- Bedrooms4
- Bathrooms1
- Area1092 sq. ft.
- DirectionNo Data
- Added On17 Sep 2025
Property Overview
Welcome to this charming 3-bedroom, 1-bathroom home located in a very desirable neighbourhood. Offering comfort, functionality, and long-term potential, this property is an excellent fit for families, first-time buyers, or anyone looking to add value over time. The main floor features a bright and inviting layout, where large vinyl windows fill the space with natural light. Three bedrooms and a full bathroom are conveniently located on the main level, creating a practical and family-friendly floor plan. An energy-efficient owned heat pump provides year-round comfort while keeping operating costs low. The walkout basement is a standout feature, offering incredible potential to be developed into a private in-law suite, guest space, or additional living areaperfect for multigenerational living or future rental income. Outside, youll appreciate the private yard thats ideal for relaxing, gardening, or entertaining, as well as the paved asphalt driveway that adds convenience and curb appeal. Located close to schools, parks, and amenities, this property combines a peaceful residential setting with everyday practicality. If youre seeking a well-maintained home with room to grow, this one checks all the boxes. (id:51532)
Tags
| Property Summary |
|---|
| Building |
|---|
| Level | Rooms | Dimensions |
|---|---|---|
| Main level | Primary Bedroom | 12'10'' x 11'1'' |
| Bedroom | 9'0'' x 9'6'' | |
| Bedroom | 8'9'' x 12'10'' | |
| Living room | 16'0'' x 12'7'' | |
| Dining room | 9'2'' x 12'7'' | |
| Kitchen | 11'4'' x 8'6'' |
| Features | |||||
|---|---|---|---|---|---|
| Heat Pump | |||||




























