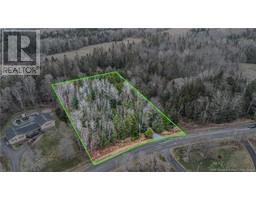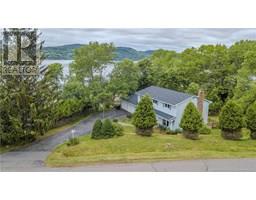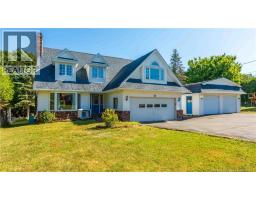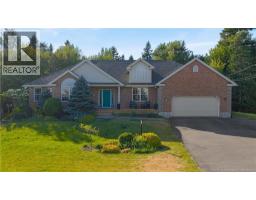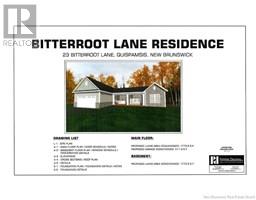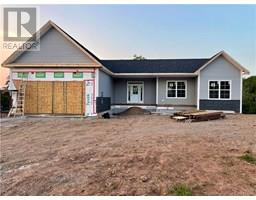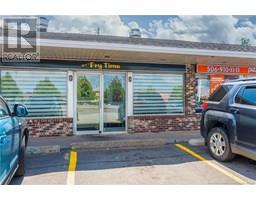132 Chelsea Drive, Quispamsis, New Brunswick, CA
Address: 132 Chelsea Drive, Quispamsis, New Brunswick
Summary Report Property
- MKT IDNB124193
- Building TypeHouse
- Property TypeSingle Family
- StatusBuy
- Added3 weeks ago
- Bedrooms4
- Bathrooms2
- Area1750 sq. ft.
- DirectionNo Data
- Added On05 Aug 2025
Property Overview
Set in the desirable Gondola Point area of Quispamsis, 132 Chelsea Drive is a beautifully renovated four-bedroom split-entry home offering a lovely view of the Kennebecasis River and a move-in ready lifestyle. This home has seen a thoughtful transformation inside and out. Enjoy peace of mind with a full brand-new appliance suite with warranties, a brand-new deck for outdoor entertaining, fresh landscaping, and stylish updates from top to bottom. The entire home has been freshly painted, with new lighting, completely renovated main and lower level bathrooms and updated flooring in the kitchen, bathrooms, and basement. The original hardwood floors on the main level have been refinished and look fresh and modern. The galley-style kitchen offers casual dining within the kitchen itself, with a more formal dining area just off to the side. Walk out from the dining room to the brand-new deck that overlooks a private, tree-lined backyard with a large storage shed and stone firepit area. The lower level of the home offers even more space with a fourth bedroom, a second renovated bathroom, a large family room, and a separate laundry room with ample storage. A built in double garage adds convenience for families, with a mud room area inside the heated garege for coats and shoe storage. There is also a large workshop in the garage. The roof shingles were replaced in 2022. (id:51532)
Tags
| Property Summary |
|---|
| Building |
|---|
| Level | Rooms | Dimensions |
|---|---|---|
| Basement | Laundry room | 5'8'' x 6'6'' |
| 3pc Bathroom | 9'0'' x 10'0'' | |
| Bedroom | 10'4'' x 9'5'' | |
| Family room | 19'4'' x 12'2'' | |
| Main level | Bedroom | 9'6'' x 10'4'' |
| Bedroom | 8'6'' x 8'8'' | |
| Other | 5'4'' x 7'0'' | |
| Primary Bedroom | 13'4'' x 13'2'' | |
| Bath (# pieces 1-6) | 13'4'' x 8'0'' | |
| Living room | 17'0'' x 13'4'' | |
| Dining room | 13'8'' x 10'0'' | |
| Dining nook | 6'8'' x 10'0'' | |
| Kitchen | 13'4'' x 10'0'' |
| Features | |||||
|---|---|---|---|---|---|
| Balcony/Deck/Patio | Integrated Garage | Inside Entry | |||
| Heat Pump | |||||


















































