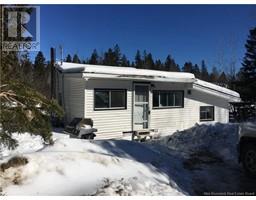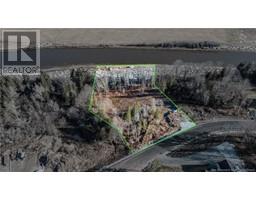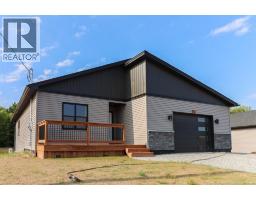3 Hammond View Terrace, Quispamsis, New Brunswick, CA
Address: 3 Hammond View Terrace, Quispamsis, New Brunswick
Summary Report Property
- MKT IDNB115920
- Building TypeHouse
- Property TypeSingle Family
- StatusBuy
- Added4 weeks ago
- Bedrooms4
- Bathrooms2
- Area1900 sq. ft.
- DirectionNo Data
- Added On09 Apr 2025
Property Overview
Nestled in the highly sought-after community of French Village, this beautifully maintained raised bungalow offers the perfect blend of privacy, serenity, and convenience. Enjoy a laid-back lifestyle while being just minutes from all essential amenities between Quispamsis and Saint John. Bathed in natural light, the main level features a warm and inviting kitchen with classic stained wood cabinetry and ample prep spaceideal for home cooks and family gatherings. The spacious living room boasts large windows and a cozy reading nook surrounded by built-in bookshelvesyour perfect morning coffee spot. Three bedrooms and a beautifully updated four-piece bathroom with a relaxing jet tub complete the main floor. Downstairs, the fully finished basement offers incredible versatility. A large family room with a propane fireplace is ideal for movie nights or game days, with room for a home office, gym, or play area. Off the family room is a functional laundry area, utility space with electrical and generator pony panel. On the other side of the basement you'll find a fourth bedroom that could also serve as a craft room or home office. A half bath, mudroom with walkout access to the backyard complete the lower level. Outside, enjoy the wrap-around covered porch, mature trees, oversized single garage that opens to the driveway or backyard, and beautifully treed yard with multiple areas for gardening. This home offers incredible space, comfort, and flexibilityready for you! (id:51532)
Tags
| Property Summary |
|---|
| Building |
|---|
| Land |
|---|
| Level | Rooms | Dimensions |
|---|---|---|
| Basement | 2pc Bathroom | 4'0'' x 9'9'' |
| Mud room | 6'2'' x 15'0'' | |
| Bedroom | 10'5'' x 12'1'' | |
| Workshop | 9'3'' x 12'1'' | |
| Laundry room | 7'5'' x 10'8'' | |
| Office | 10'6'' x 9'11'' | |
| Family room | 18'5'' x 12'2'' | |
| Main level | 4pc Bathroom | 7'3'' x 7'2'' |
| Bedroom | 8'8'' x 11'1'' | |
| Bedroom | 8'5'' x 11'1'' | |
| Primary Bedroom | 13'0'' x 11'2'' | |
| Living room | 19'3'' x 11'11'' | |
| Dining nook | 7'3'' x 11'1'' | |
| Kitchen | 10'9'' x 11'1'' |
| Features | |||||
|---|---|---|---|---|---|
| Detached Garage | Garage | Garage | |||


















































