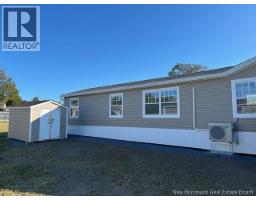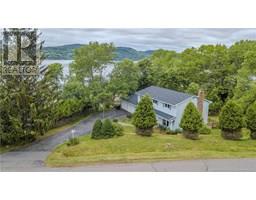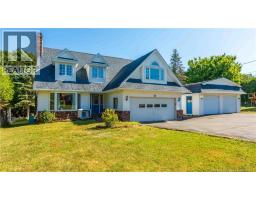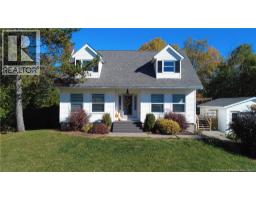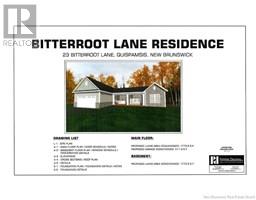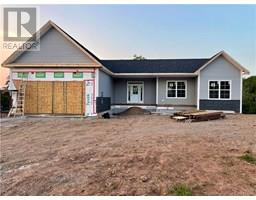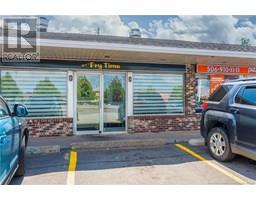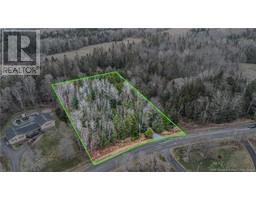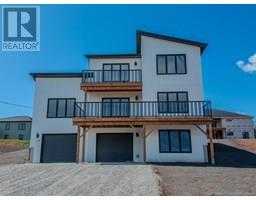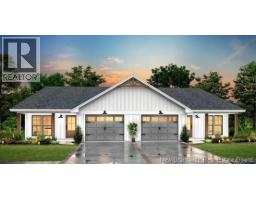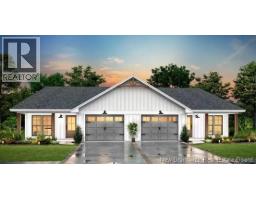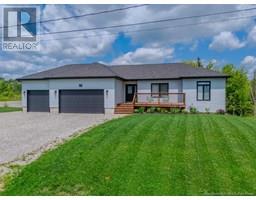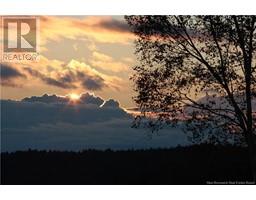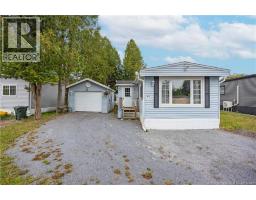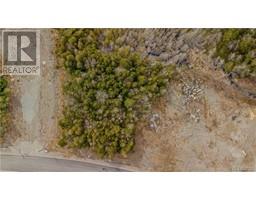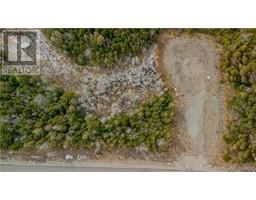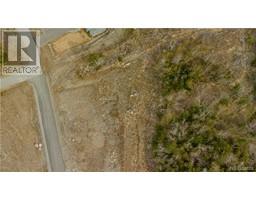59 Merritt Hill Road, Quispamsis, New Brunswick, CA
Address: 59 Merritt Hill Road, Quispamsis, New Brunswick
Summary Report Property
- MKT IDNB127508
- Building TypeHouse
- Property TypeSingle Family
- StatusBuy
- Added6 days ago
- Bedrooms2
- Bathrooms3
- Area2420 sq. ft.
- DirectionNo Data
- Added On12 Oct 2025
Property Overview
Perched on sought-after Merritt Hill this custom built first time on the market home has stunning views of the Kennebecasis River. With two large bedrooms plus a versatile bonus roomperfect for a home office, hobby room, toy room, den, or guest space. The bright, open-concept living home is enhanced with vaulted ceilings and expansive windows that flood the home with natural light while showcasing the scenic river views. Walk out on the large deck (25ft x 9ft)with breathtaking views of the Kennebecasis river. The front of the house also has a deck to enjoy anytime. On the lower level, a large family room is ready for fun movie nights or kids games. A large second bedroom also on this level is next to a generous size three piece bathroom. Step out to a ground level stone patio ready for relaxation and full of gardening potential. With two levels of living, lots of closet space, this property also boasts a single car insulated garage. The house has loads of storge space, including a large dedicated storage area on the lower level. Practical features include central vacuum and thoughtful design details that make daily living effortless. A large pantry also enhances the kitchen space. Merritt hill has a Garden home association that provides winter plowing services and lawn care for approx $100 per month. Please also see restrictive covenants. Modern convenience with breathtaking surroundingsready for you to move in and make it your own. (id:51532)
Tags
| Property Summary |
|---|
| Building |
|---|
| Level | Rooms | Dimensions |
|---|---|---|
| Basement | 3pc Bathroom | 12'0'' x 6'3'' |
| Utility room | 18'9'' x 13'6'' | |
| Hobby room | 14'4'' x 9'8'' | |
| Family room | 18'8'' x 14'9'' | |
| Bedroom | 19'2'' x 10'8'' | |
| Main level | Laundry room | 6'8'' x 5'6'' |
| 2pc Bathroom | 5'4'' x 3'5'' | |
| Other | 12'6'' x 5'7'' | |
| Primary Bedroom | 14'6'' x 14'0'' | |
| Living room | 16'4'' x 15'8'' | |
| Kitchen/Dining room | 20'0'' x 11'4'' |
| Features | |||||
|---|---|---|---|---|---|
| Treed | Conservation/green belt | Balcony/Deck/Patio | |||
| Attached Garage | Garage | Electronic Air Cleaner | |||
| Heat Pump | |||||


































