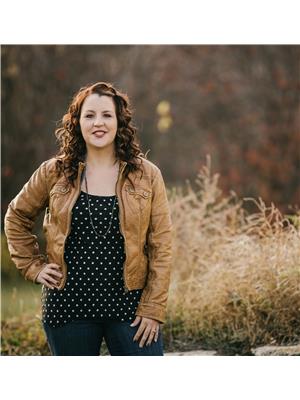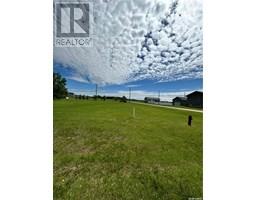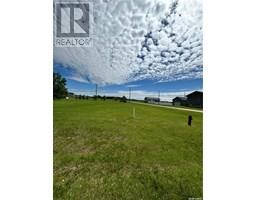64 Main STREET, Radisson, Saskatchewan, CA
Address: 64 Main STREET, Radisson, Saskatchewan
Summary Report Property
- MKT IDSK015232
- Building TypeHouse
- Property TypeSingle Family
- StatusBuy
- Added2 days ago
- Bedrooms4
- Bathrooms2
- Area1305 sq. ft.
- DirectionNo Data
- Added On22 Aug 2025
Property Overview
Welcome to 64 Main Street located in Radisson. This cozy bungalow is on a half acre with plenty of trees , large garden with fruit trees, fully fenced, two sheds, ample parking, firepit and massive deck that is 13,000 sq ft. The two car garage is completely finished, insulated and heated. Inside the home you will find a spacious kitchen with newer appliances and walk in pantry. Master bedroom with large closet. The main bathroom is spacious and has a jet tub. This home had an addition in 2022 adding 3 bedrooms, 4pc bathroom and a playroom that has garden door leading to the backyard. Downstairs has plenty of storage and cold room. Other upgrades include a high efficiency furnace, flooring, new water heater and additional attic insulation. (id:51532)
Tags
| Property Summary |
|---|
| Building |
|---|
| Level | Rooms | Dimensions |
|---|---|---|
| Basement | Laundry room | 10"5 x 13"0 |
| Storage | 9"5 x 9"5 | |
| Storage | 10'11 x 9"6 | |
| Main level | Kitchen | 11"5 x 14"0 |
| Dining room | 9"6 x 10"4 | |
| Living room | 13"0 x 10"4 | |
| Primary Bedroom | 11 ft x Measurements not available | |
| Bedroom | 9"8 x 7"8 | |
| Bedroom | 6"11 x 10"0 | |
| Bedroom | 7"12 x 12"7 | |
| Playroom | 6"7 x 10"0 | |
| 4pc Bathroom | 7"10 x 5"2 | |
| 4pc Bathroom | 10"4 x 8"0 | |
| Storage | x x x |
| Features | |||||
|---|---|---|---|---|---|
| Treed | Rectangular | Sump Pump | |||
| Detached Garage | Gravel | Heated Garage | |||
| Parking Space(s)(10) | Washer | Refrigerator | |||
| Dishwasher | Dryer | Window Coverings | |||
| Garage door opener remote(s) | Hood Fan | Play structure | |||
| Storage Shed | Stove | ||||

















































