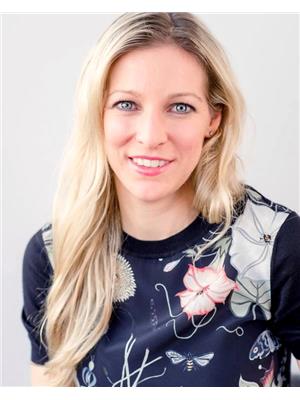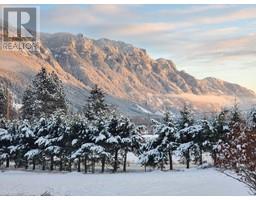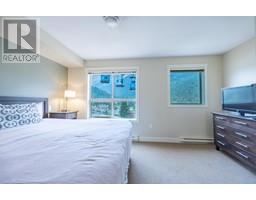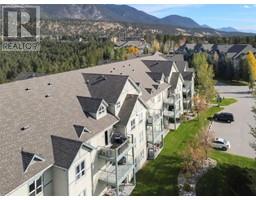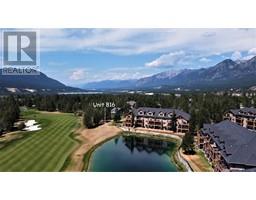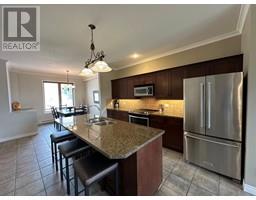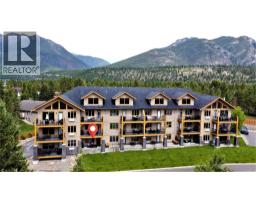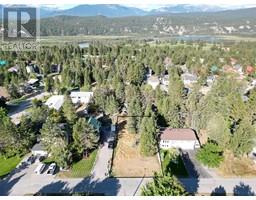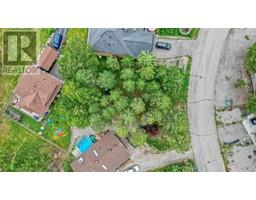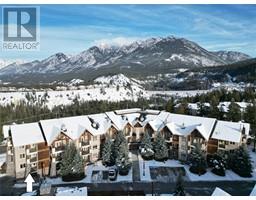1 - 7977 RADIUM GOLF COURSE ROAD, Radium Hot Springs, British Columbia, CA
Address: 1 - 7977 RADIUM GOLF COURSE ROAD, Radium Hot Springs, British Columbia
3 Beds4 Baths2009 sqftStatus: Buy Views : 715
Price
$489,900
Summary Report Property
- MKT ID2471812
- Building TypeRow / Townhouse
- Property TypeSingle Family
- StatusBuy
- Added32 weeks ago
- Bedrooms3
- Bathrooms4
- Area2009 sq. ft.
- DirectionNo Data
- Added On19 Aug 2024
Property Overview
Welcome to this wonderful corner unit looking over the 17th hole of Radium Golf Course. MOVE IN READY. This is the most desirable unit in the entire complex; the end corner unit with trees all around and a fabulous wrap around balcony. 2 storey with a finished basement, carport over 2000 sq/ft of living space, 3 bed , 4 bath. appliances are included. Wood Burning fireplace! A great unit for privacy and beautiful views. East facing outdoor living area for enjoying the glorious morning sun. (strata fee - includes water, sewer, garbage removal, lawn care, snow removal, deck cleaning, basic cable and internet pkg.) (id:51532)
Tags
| Property Summary |
|---|
Property Type
Single Family
Building Type
Row / Townhouse
Square Footage
2009 sqft
Community Name
Radium Hot Springs
Title
Condominium/Strata
Built in
2024
| Building |
|---|
Bathrooms
Total
3
Interior Features
Appliances Included
Refrigerator, Stove, Dishwasher
Flooring
Vinyl, Carpeted
Basement Features
Unknown
Basement Type
Full (Finished)
Building Features
Features
Private setting, Wooded area, Corner Site, Other, Balcony, Skylight, Treed Lot
Foundation Type
Concrete
Architecture Style
2 Level
Construction Material
Wood frame
Square Footage
2009 sqft
Heating & Cooling
Heating Type
Electric baseboard units
Utilities
Utility Type
Sewer(Available)
Water
Community Water User's Utility
Exterior Features
Exterior Finish
Wood siding
Neighbourhood Features
Community Features
Quiet Area, Rural Setting, Rentals Allowed, Pets Allowed With Restrictions
Amenities Nearby
Ski area, Golf Nearby, Recreation Nearby
Maintenance or Condo Information
Maintenance Fees
$604.48 Monthly
Parking
Total Parking Spaces
1
| Level | Rooms | Dimensions |
|---|---|---|
| Above | Full bathroom | Measurements not available |
| Bedroom | 10 x 10'4 | |
| Bedroom | 10 x 9'8 | |
| Primary Bedroom | 17 x 9'9 | |
| Other | 6'3 x 7'3 | |
| Balcony | 8 x 5'8 | |
| Ensuite | Measurements not available | |
| Lower level | Partial bathroom | Measurements not available |
| Family room | 12'9 x 30'8 | |
| Den | 12'1 x 6'7 | |
| Storage | 3'5 x 6'8 | |
| Main level | Kitchen | 9'5 x 10'10 |
| Dining room | 13'5 x 8'7 | |
| Living room | 12'8 x 26 | |
| Partial bathroom | Measurements not available |
| Features | |||||
|---|---|---|---|---|---|
| Private setting | Wooded area | Corner Site | |||
| Other | Balcony | Skylight | |||
| Treed Lot | Refrigerator | Stove | |||
| Dishwasher | Unknown | ||||






































