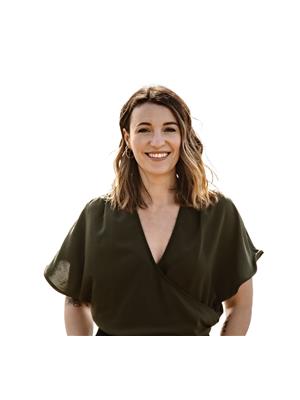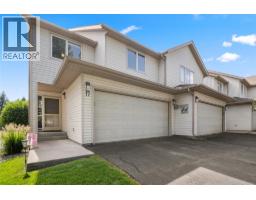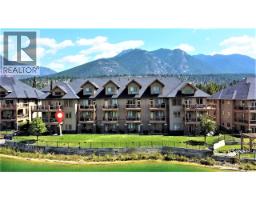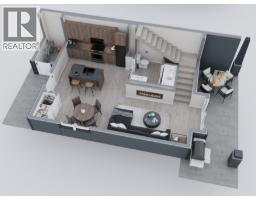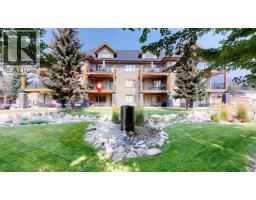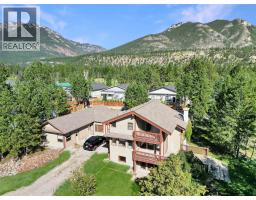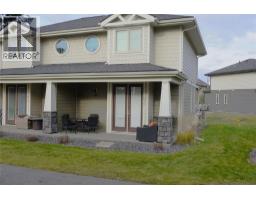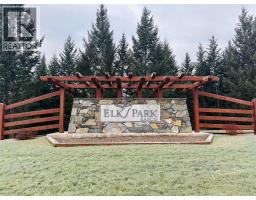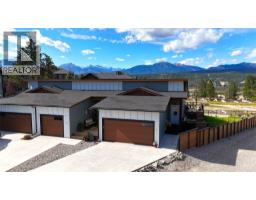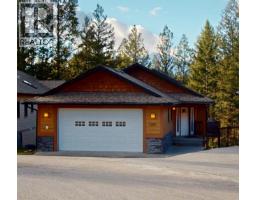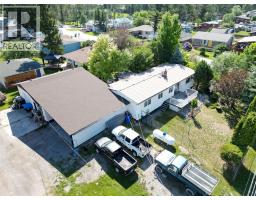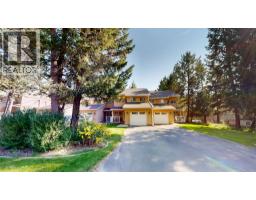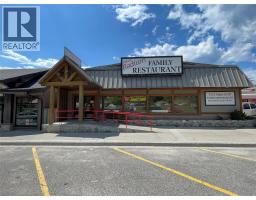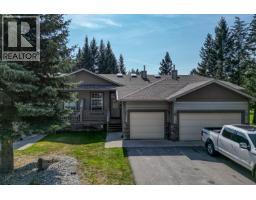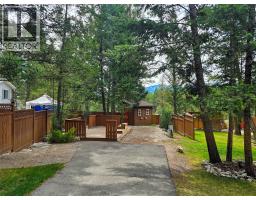4878 Ridge Road Unit# 18 Radium Hot Springs, Radium Hot Springs, British Columbia, CA
Address: 4878 Ridge Road Unit# 18, Radium Hot Springs, British Columbia
Summary Report Property
- MKT ID10368919
- Building TypeRow / Townhouse
- Property TypeSingle Family
- StatusBuy
- Added5 weeks ago
- Bedrooms3
- Bathrooms3
- Area1550 sq. ft.
- DirectionNo Data
- Added On09 Nov 2025
Property Overview
Welcome to Borregos — one of Radium Hot Springs’ most sought-after townhome communities. Perched in one of Radium Hot Springs’ most desirable communities, this south-facing townhome captures some of the best views in the entire valley. From sweeping mountain peaks to the lush valley floor, every glance out your window feels like a postcard — changing beautifully with each season. Whether it’s your morning coffee or an evening glass of wine, your backdrop here is pure Columbia Valley magic. Inside, the bright, open-concept main level welcomes you with expansive windows that flood the space with natural light. A cozy propane fireplace adds warmth and character, while the sun-soaked deck invites you to dine al fresco or simply take in the views of peaceful green space below. Upstairs, you’ll find three spacious bedrooms and two and a half bathrooms, including a primary suite that offers a tranquil escape — complete with breathtaking valley views right from your window. Downstairs, a flexible bonus room provides endless possibilities — a fourth bedroom, home office, or media space — perfectly designed to adapt to your lifestyle. This turnkey property is move-in ready, so you can immediately start enjoying the comfort, light, and beauty of mountain living. Whether you’re searching for a full-time residence, a weekend retreat, or a smart investment, this home delivers the perfect balance of style, sunshine, and scenery. Book your showing today and experience why Borregos remains one of Radium’s most sought-after addresses. (id:51532)
Tags
| Property Summary |
|---|
| Building |
|---|
| Land |
|---|
| Level | Rooms | Dimensions |
|---|---|---|
| Second level | Bedroom | 11'9'' x 8'6'' |
| Full bathroom | Measurements not available | |
| Bedroom | 9'4'' x 8'6'' | |
| Full ensuite bathroom | Measurements not available | |
| Primary Bedroom | 15'2'' x 12' | |
| Basement | Family room | 14'1'' x 14'11'' |
| Main level | Partial bathroom | Measurements not available |
| Living room | 17'5'' x 12' | |
| Dining room | 9'7'' x 9'11'' | |
| Kitchen | 10'9'' x 9'11'' |
| Features | |||||
|---|---|---|---|---|---|
| Additional Parking | Attached Garage(1) | Refrigerator | |||
| Dishwasher | Oven - Electric | Microwave | |||
| Washer & Dryer | Central air conditioning | ||||














































