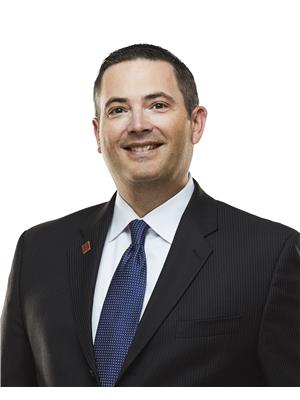7304 Riverview LINE, Raleigh Township, Ontario, CA
Address: 7304 Riverview LINE, Raleigh Township, Ontario
Summary Report Property
- MKT ID24018399
- Building TypeHouse
- Property TypeSingle Family
- StatusBuy
- Added14 weeks ago
- Bedrooms1
- Bathrooms2
- Area7000 sq. ft.
- DirectionNo Data
- Added On12 Aug 2024
Property Overview
In a new era of unique living such as barndominiums 7304 Riverview Line is top of the list. Impressive to say the least, this is a prime lot and location minutes to the City of Chatham on approx. 1.5 acre site with municipal water and nat gas. Offered for sale as a residential use, imagination can run wild organizing & creating with the 5000 sf ground level area with 5 overhead doors and in-floor heat. The second level (approx 2000 sf) divided in half with one side dedicated to bedrooms and the other for kitchen, living, dining complete with an 1800's bar imported from Ireland! 2 pc bath (separate shower on landing), forced air gas furnace, central air, 200 amp hydro. The exterior is top quality stone and brick. Concrete drive from the long laneway provides a nice buffer from the road. You simply could not reproduce this package or location for this value. Must be seen in person and for the Coolness factor this one is a 10 out of 10. Pending severance approval, lot size is estimated (id:51532)
Tags
| Property Summary |
|---|
| Building |
|---|
| Land |
|---|
| Level | Rooms | Dimensions |
|---|---|---|
| Second level | Bedroom | 29 ft x Measurements not available |
| Other | 8 ft x Measurements not available | |
| Family room/Fireplace | 30 ft x Measurements not available | |
| 2pc Bathroom | 7 ft ,2 in x 7 ft ,11 in | |
| 1pc Bathroom | 8 ft ,8 in x 7 ft ,11 in | |
| Main level | Other | 45 ft x 47 ft ,5 in |
| Other | 45 ft x 47 ft ,5 in | |
| Foyer | 12 ft ,3 in x 13 ft ,5 in |
| Features | |||||
|---|---|---|---|---|---|
| Double width or more driveway | Circular Driveway | Concrete Driveway | |||
| Attached Garage | Central air conditioning | ||||
































































