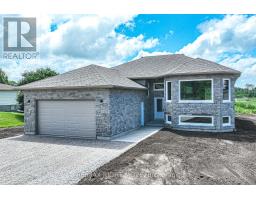2272 MONCK ROAD Road RA40 - Rural Ramara, Rama, Ontario, CA
Address: 2272 MONCK ROAD Road, Rama, Ontario
Summary Report Property
- MKT ID40635861
- Building TypeHouse
- Property TypeSingle Family
- StatusBuy
- Added13 weeks ago
- Bedrooms4
- Bathrooms4
- Area3656 sq. ft.
- DirectionNo Data
- Added On22 Aug 2024
Property Overview
This luxury bungalow offers a perfect blend of contemporary design and rural living, featuring 3 + 1 bedrooms and over 3,600 square feet of meticulously finished space. Set on over 1 acre of beautifully manicured grounds, this home includes 4 bathrooms, including a luxurious primary ensuite. The main living area is an open-concept great room, showcasing a custom kitchen with quartz countertops and top-tier millwork. The home also features a 224-square-foot enclosed sunroom with a cozy Muskoka feel, engineered blonde hardwood floors, and 9-foot ceilings on the main floor. Additional highlights include spray foam insulation, a custom coffee bar, ultra-efficient HVAC, 8-foot solid core doors, and premium hardware. The lower level is a lookout basement with 8-foot ceilings, luxury vinyl plank flooring, and a floor-to-ceiling contemporary stone fireplace with a TV mount. There’s also a separate half-flight staircase from the garage, offering potential for an in-law suite. For vehicle enthusiasts, the property boasts a 40’ x 30+’ attached 3-car garage with 14-foot ceilings, and an additional 1,650-square-foot detached garage/workshop with fully insulated walls, heat, and power. The fully landscaped yard includes natural stone steps, pavers, and ample parking. Located just 15 minutes from Orillia on paved roads, this stunning property offers the best of both worlds—luxury living with rural tranquility. Contact your local agent for a complete list of spec's and upgrades and book your private showing today! (id:51532)
Tags
| Property Summary |
|---|
| Building |
|---|
| Land |
|---|
| Level | Rooms | Dimensions |
|---|---|---|
| Lower level | Storage | 11'2'' x 9'6'' |
| Utility room | 12'7'' x 6'10'' | |
| 3pc Bathroom | 7'7'' x 7'7'' | |
| Gym | 15'10'' x 13'6'' | |
| Den | 8'0'' x 5'0'' | |
| Bedroom | 10'5'' x 14'6'' | |
| Family room | 25'4'' x 21'4'' | |
| Main level | Sunroom | 19'2'' x 11'8'' |
| Laundry room | 11'0'' x 7'0'' | |
| 2pc Bathroom | 3'5'' x 7'0'' | |
| 4pc Bathroom | 10'3'' x 4'10'' | |
| Bedroom | 11'0'' x 12'8'' | |
| Bedroom | 12'8'' x 16'5'' | |
| Full bathroom | 8'9'' x 8'8'' | |
| Primary Bedroom | 14'0'' x 17'6'' | |
| Kitchen | 26'3'' x 19'2'' |
| Features | |||||
|---|---|---|---|---|---|
| Country residential | Sump Pump | Attached Garage | |||
| Detached Garage | Dishwasher | Dryer | |||
| Microwave | Refrigerator | Stove | |||
| Garage door opener | Central air conditioning | ||||
















































