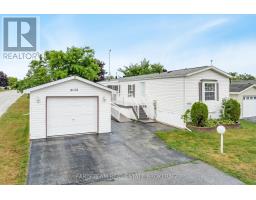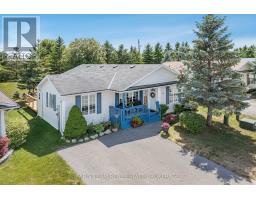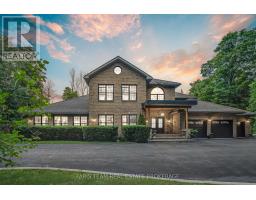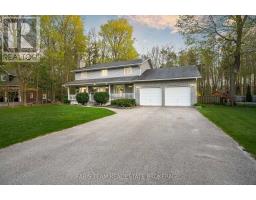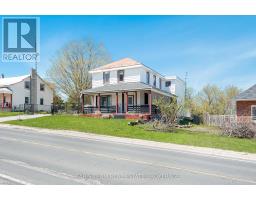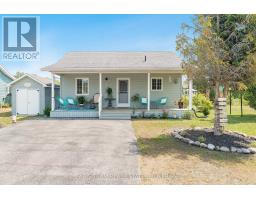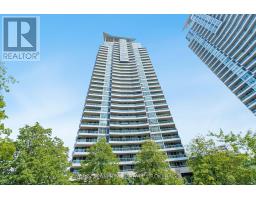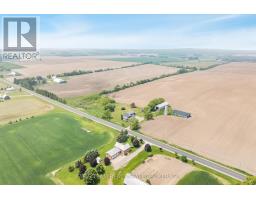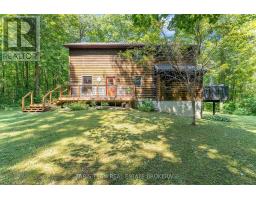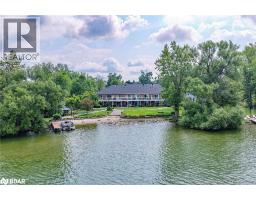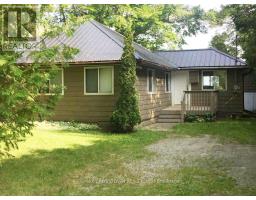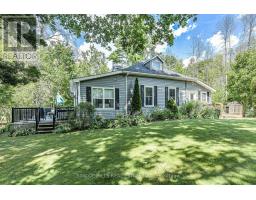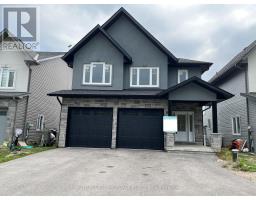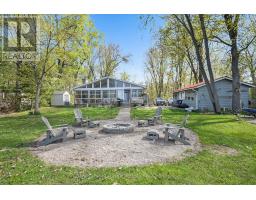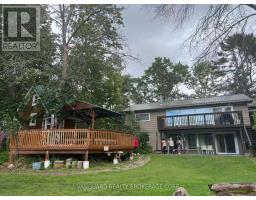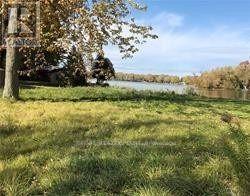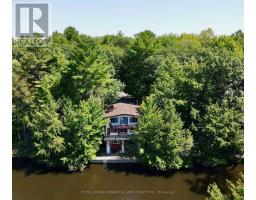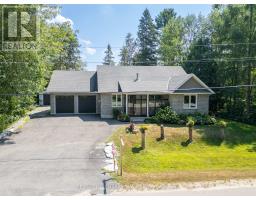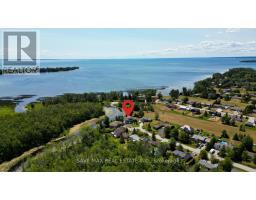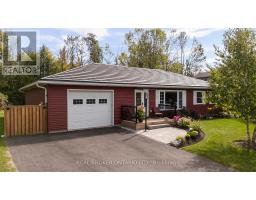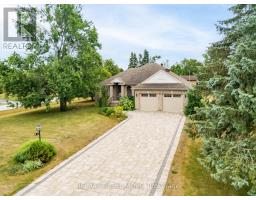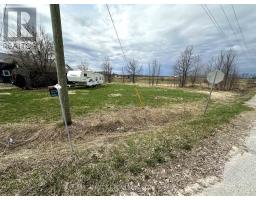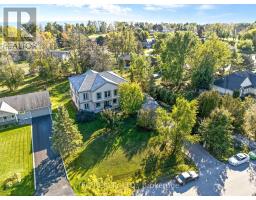4645 ORKNEY BEACH ROAD, Ramara, Ontario, CA
Address: 4645 ORKNEY BEACH ROAD, Ramara, Ontario
Summary Report Property
- MKT IDS12420569
- Building TypeHouse
- Property TypeSingle Family
- StatusBuy
- Added2 weeks ago
- Bedrooms4
- Bathrooms3
- Area1100 sq. ft.
- DirectionNo Data
- Added On04 Oct 2025
Property Overview
Top 5 Reasons You Will Love This Home: 1) Charming 2+2 bedroom bungalow set in a beautifully landscaped oversized lot in the picturesque community of Ramara 2) Recently refinished basement with a separate side entrance, providing excellent in-law potential or additional living space to suit your personal needs 3) Wonderful location just minutes from Lake Simcoe and Mara Provincial Park, offering endless opportunities for enjoying all water recreation activities like boating and beaches 4) Conveniently situated only a short drive from downtown Orillia, where one can enjoy stunning waterfront views, parks and boardwalk trails, shopping, dining, entertainment and all other significant amenities 5) Thoughtfully designed main level with a tastefully finished interior, creating a warm and inviting atmosphere for comfortable everyday living. 1,335 above grade sq.ft. plus a finished basement. 2,342 sq.ft. of finished living space. *Please note some images have been virtually staged to show the potential of the home. (id:51532)
Tags
| Property Summary |
|---|
| Building |
|---|
| Land |
|---|
| Level | Rooms | Dimensions |
|---|---|---|
| Basement | Kitchen | 3.33 m x 2.62 m |
| Living room | 4.61 m x 3.88 m | |
| Bedroom | 3.88 m x 3.42 m | |
| Bedroom | 3.86 m x 3.5 m | |
| Laundry room | 3.91 m x 2.1 m | |
| Main level | Kitchen | 6.46 m x 4.47 m |
| Dining room | 3.55 m x 2.85 m | |
| Living room | 4.69 m x 4.52 m | |
| Primary Bedroom | 3.63 m x 3.44 m | |
| Bedroom | 3.55 m x 2.99 m |
| Features | |||||
|---|---|---|---|---|---|
| Level lot | Attached Garage | Garage | |||
| Dishwasher | Dryer | Sauna | |||
| Stove | Water Heater | Washer | |||
| Window Coverings | Refrigerator | Central air conditioning | |||
| Fireplace(s) | |||||





















































