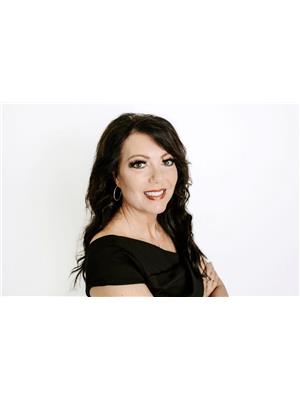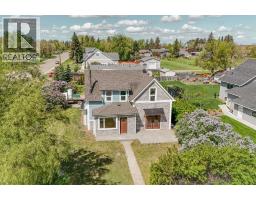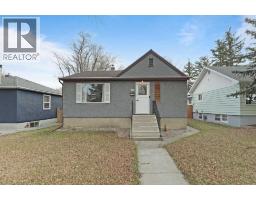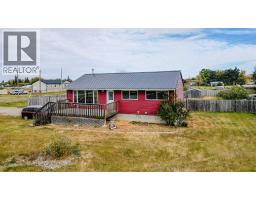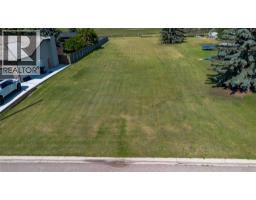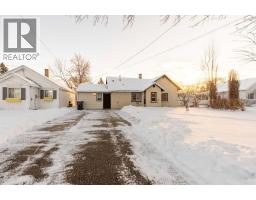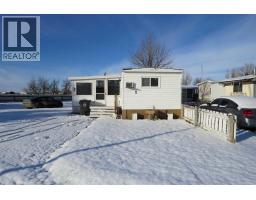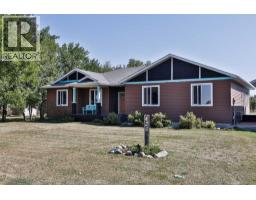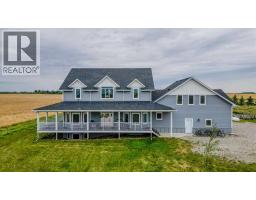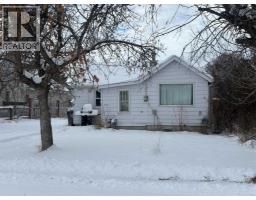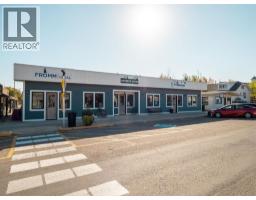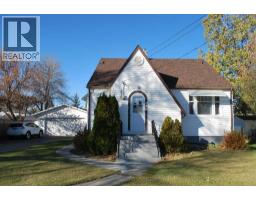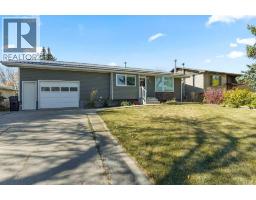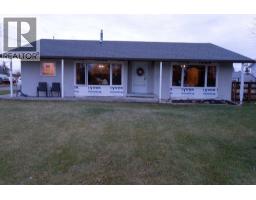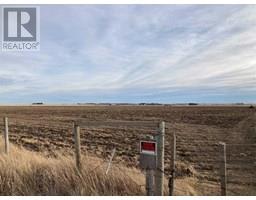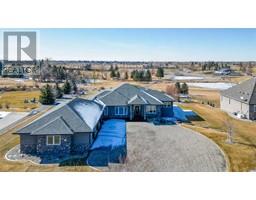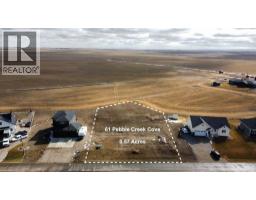121S 100W, Raymond, Alberta, CA
Address: 121S 100W, Raymond, Alberta
Summary Report Property
- MKT IDA2262466
- Building TypeHouse
- Property TypeSingle Family
- StatusBuy
- Added15 weeks ago
- Bedrooms5
- Bathrooms3
- Area3821 sq. ft.
- DirectionNo Data
- Added On12 Oct 2025
Property Overview
Step into this stunning two-story family home, ready to welcome its next chapter. With 6 bedrooms, 3 full bathrooms, and room to grow, this home is the perfect blend of comfort, character, and functionality — ideal for a growing family looking to create lifelong memories. Main Floor Features a Sunken living room with lighted steps which adds a warm inviting touch, a bright modern kitchen with stainless steel appliances, granite countertops, updated cupboards, and stylish lighting. There is a main floor laundry for added convenience and a Primary suite with a walk-in closet and ensuite bath. Two additional bedrooms and a full bathroom complete the main level. Through elegant French doors, you'll find a show-stopping games room featuring soaring 20-foot ceilings, cozy wood-burning fireplace. Walkout to your composite deck, complete with a tranquil pond and waterfall — perfect for relaxing evenings. Back inside head upstairs the beautiful spiral staircase that takes you to the upper level retreat which has two additional bedrooms and bath. Enjoy the views with the bonus family room with access to a private balcony overlooking the neighborhood. Extra features include abundant storage throughout. One storage room is prepped to be a walk-in freezer. And the home is wired and ready for a hot tub installation. This home offers so much more than just space — it’s a place to laugh, gather, and grow. Whether you're hosting holiday dinners or enjoying quiet moments by the fireplace, this house is ready to become your forever home. Don’t miss your chance to make it yours — schedule a viewing with your favorite REALTOR® today! (id:51532)
Tags
| Property Summary |
|---|
| Building |
|---|
| Land |
|---|
| Level | Rooms | Dimensions |
|---|---|---|
| Second level | 3pc Bathroom | Measurements not available |
| Bedroom | 10.58 Ft x 9.67 Ft | |
| Bedroom | 8.33 Ft x 14.00 Ft | |
| Loft | 15.08 Ft x 16.00 Ft | |
| Main level | 2pc Bathroom | Measurements not available |
| 4pc Bathroom | Measurements not available | |
| Bedroom | 10.08 Ft x 10.00 Ft | |
| Bedroom | 10.25 Ft x 10.00 Ft | |
| Den | 10.00 Ft x 16.17 Ft | |
| Dining room | 14.08 Ft x 6.92 Ft | |
| Family room | 26.75 Ft x 41.17 Ft | |
| Foyer | 7.67 Ft x 6.17 Ft | |
| Kitchen | 14.00 Ft x 13.42 Ft | |
| Laundry room | 6.25 Ft x 11.83 Ft | |
| Living room | 16.92 Ft x 19.00 Ft | |
| Office | 10.42 Ft x 10.50 Ft | |
| Primary Bedroom | 14.08 Ft x 20.67 Ft | |
| Storage | 6.58 Ft x 16.67 Ft | |
| Storage | 3.58 Ft x 26.08 Ft |
| Features | |||||
|---|---|---|---|---|---|
| Attached Garage(2) | Washer | Refrigerator | |||
| Dishwasher | Stove | Dryer | |||
| Window Coverings | None | ||||
















































