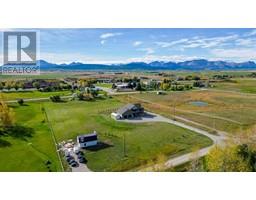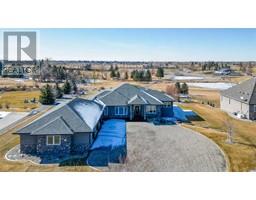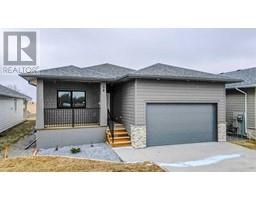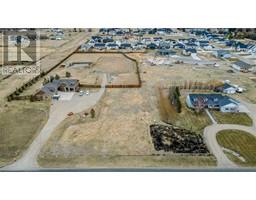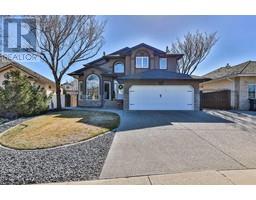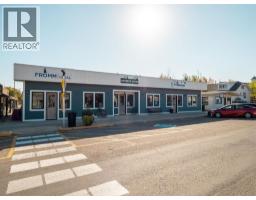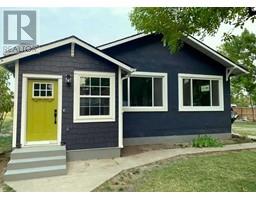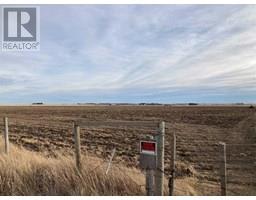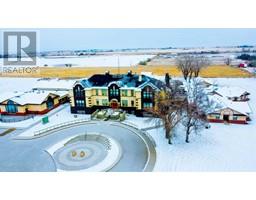55 E 200 N, Raymond, Alberta, CA
Address: 55 E 200 N, Raymond, Alberta
Summary Report Property
- MKT IDA2207419
- Building TypeHouse
- Property TypeSingle Family
- StatusBuy
- Added3 days ago
- Bedrooms4
- Bathrooms2
- Area1132 sq. ft.
- DirectionNo Data
- Added On15 Apr 2025
Property Overview
This charming bungalow in the heart of Raymond, Alberta, brimming with character and warmth is now seeking its next owner! This lovingly maintained home boasts 4 spacious bedrooms and 2 bathrooms, offering plenty of room for a growing family or those seeking ample living space. The main level features a cozy living area with large windows allowing in tons of natural light, and a quaint kitchen, perfect for preparing meals and creating lasting memories. Outside, you'll find a very large backyard surrounded by mature trees, providing privacy and a peaceful retreat for outdoor activities or gardening. The home also includes a single attached garage with a carport, offering convenient parking and additional storage. With its original charm and careful upkeep by its past owners, this home is ready for its next chapter. Don't miss this rare opportunity to own a home that perfectly balances comfort, character, and functionality! Call your REALTOR® and book your viewing today! (id:51532)
Tags
| Property Summary |
|---|
| Building |
|---|
| Land |
|---|
| Level | Rooms | Dimensions |
|---|---|---|
| Basement | 3pc Bathroom | 5.58 Ft x 6.42 Ft |
| Bedroom | 11.17 Ft x 14.58 Ft | |
| Bedroom | 13.58 Ft x 17.00 Ft | |
| Laundry room | 11.42 Ft x 11.00 Ft | |
| Recreational, Games room | 19.00 Ft x 19.08 Ft | |
| Storage | 7.33 Ft x 7.25 Ft | |
| Furnace | 3.42 Ft x 8.42 Ft | |
| Main level | 4pc Bathroom | 8.00 Ft x 6.33 Ft |
| Bedroom | 11.67 Ft x 10.92 Ft | |
| Dining room | 14.25 Ft x 9.25 Ft | |
| Kitchen | 13.58 Ft x 9.67 Ft | |
| Dining room | 14.25 Ft x 9.25 Ft | |
| Primary Bedroom | 11.67 Ft x 12.75 Ft |
| Features | |||||
|---|---|---|---|---|---|
| Attached Garage(1) | Washer | Refrigerator | |||
| Dishwasher | Stove | Dryer | |||
| Window Coverings | Garage door opener | None | |||














































