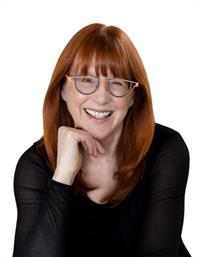101, 3615 51 Avenue South Hill, Red Deer, Alberta, CA
Address: 101, 3615 51 Avenue, Red Deer, Alberta
Summary Report Property
- MKT IDA2188902
- Building TypeApartment
- Property TypeSingle Family
- StatusBuy
- Added14 hours ago
- Bedrooms2
- Bathrooms2
- Area1161 sq. ft.
- DirectionNo Data
- Added On06 Feb 2025
Property Overview
Welcome to your new home in this beautifully maintained 2-bedroom, 2-bathroom condo featuring a versatile den/office space. Conveniently located on the ground floor, this property offers easy access and the added benefit of a peaceful lifestyle close to all essential amenities like dining and shopping. As you step inside, you’ll immediately appreciate the modern updates, including fresh paint throughout the living room and kitchen/dining area. The spacious living area has recently been updatedwith new vinyl plank flooring that is easy to maintain and creates a warm and inviting atmosphere for relaxing or entertaining. The kitchen boasts stylish porcelain tile floors, providing durability and easy maintenance for your cooking adventures!This condo is perfectly situated just moments away from the Red Deer hospital which is undergoing a stunning and necessary expansion, playgrounds, and scenic walking paths, making it an ideal location for both convenience and leisure. The layout is thoughtfully designed, with generous natural light illuminating the spacious bedrooms. This condo also features underground parking with an assigned stall, quarterly fire inspections, and a recently redone roof. Enjoy the comfort and accessibility of ground-floor living in this charming condo that combines modern finishes with a prime location. Don’t miss your opportunity to make this delightful space your new home! (id:51532)
Tags
| Property Summary |
|---|
| Building |
|---|
| Land |
|---|
| Level | Rooms | Dimensions |
|---|---|---|
| Main level | 4pc Bathroom | 7.83 Ft x 4.92 Ft |
| 4pc Bathroom | 7.83 Ft x 8.83 Ft | |
| Bedroom | 12.33 Ft x 10.50 Ft | |
| Den | 9.67 Ft x 10.50 Ft | |
| Dining room | 8.58 Ft x 15.67 Ft | |
| Foyer | 7.58 Ft x 8.25 Ft | |
| Kitchen | 11.75 Ft x 8.17 Ft | |
| Living room | 9.25 Ft x 26.33 Ft | |
| Primary Bedroom | 12.00 Ft x 11.58 Ft | |
| Furnace | 3.92 Ft x 3.50 Ft |
| Features | |||||
|---|---|---|---|---|---|
| Other | Closet Organizers | No Smoking Home | |||
| Parking | Underground | Refrigerator | |||
| Dishwasher | Oven | Microwave | |||
| Garage door opener | Washer/Dryer Stack-Up | Cooktop - Induction | |||
| Fully air conditioned | |||||








































