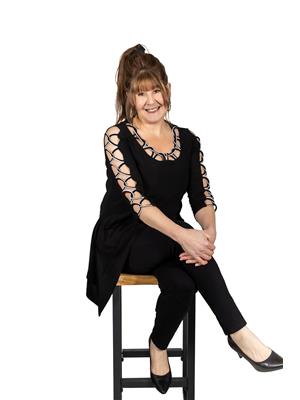127 Kirkland Close Kentwood West, Red Deer, Alberta, CA
Address: 127 Kirkland Close, Red Deer, Alberta
Summary Report Property
- MKT IDA2182748
- Building TypeHouse
- Property TypeSingle Family
- StatusBuy
- Added4 weeks ago
- Bedrooms4
- Bathrooms3
- Area1006 sq. ft.
- DirectionNo Data
- Added On21 Dec 2024
Property Overview
Nestled within a quiet close, this bright and open bi-level home showcases thoughtful updates inside and out. Enjoy the comfort of central air conditioning during the summer months and a heated, insulated attached garage with 220 power—perfect for any project.The main floor boasts an inviting open-concept layout, ideal for entertaining. The kitchen features stylish two-tone cabinetry, a pantry for added storage, and ample counter space, including a raised eating bar overlooking the dining area. The primary suite offers both comfort and functionality with his-and-hers closets and a private 3-piece ensuite.The fully finished lower level, accessed via a flared staircase, opens to a spacious family room—perfect for movie nights or gatherings. Two generously sized bedrooms and a full bathroom provide excellent space for kids or guests.Step outside to your beautifully landscaped backyard oasis, complete with a large upper deck and a pergola. Practical enclosed storage is conveniently located under the deck ~ Shingles replaced in approx 2016 and 50-gallon hot water tank approx 2016. Hot tub is"as-is, where-is." (id:51532)
Tags
| Property Summary |
|---|
| Building |
|---|
| Land |
|---|
| Level | Rooms | Dimensions |
|---|---|---|
| Lower level | Recreational, Games room | 18.67 Ft x 14.92 Ft |
| Bedroom | 11.92 Ft x 10.08 Ft | |
| Bedroom | 10.92 Ft x 12.00 Ft | |
| Laundry room | 10.08 Ft x 9.00 Ft | |
| Furnace | 7.00 Ft x 5.33 Ft | |
| 3pc Bathroom | 10.92 Ft x 7.17 Ft | |
| Main level | Living room | 11.67 Ft x 13.33 Ft |
| Kitchen | 14.33 Ft x 10.08 Ft | |
| Dining room | 15.00 Ft x 11.00 Ft | |
| Primary Bedroom | 18.67 Ft x 14.67 Ft | |
| Bedroom | 12.92 Ft x 10.33 Ft | |
| 3pc Bathroom | 5.33 Ft x 8.00 Ft | |
| 4pc Bathroom | 7.33 Ft x 7.83 Ft |
| Features | |||||
|---|---|---|---|---|---|
| Back lane | Attached Garage(2) | Refrigerator | |||
| Dishwasher | Stove | Washer & Dryer | |||
| Central air conditioning | |||||






















































