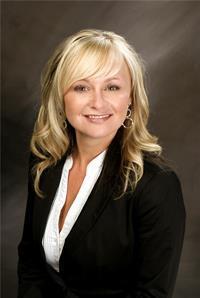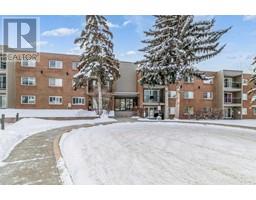34 Root Close Rosedale Meadows, Red Deer, Alberta, CA
Address: 34 Root Close, Red Deer, Alberta
Summary Report Property
- MKT IDA2190990
- Building TypeDuplex
- Property TypeSingle Family
- StatusBuy
- Added3 hours ago
- Bedrooms2
- Bathrooms3
- Area1323 sq. ft.
- DirectionNo Data
- Added On06 Feb 2025
Property Overview
Looking for the perfect blend of comfort, style & convenience? This delightful semi-detached BUNGALOW with DOUBLE ATTACHED GARAGE, MAIN FLOOR LAUNDRY, HARDWOOD FLOORS & RV PARKING truly has it all! Nestled in a quiet close on a beautiful south facing pie lot, this open concept home features a cozy living room, bright dining area & fantastic kitchen boasting an island with eat up bar, tons of cabinets & counter space, & a corner panty. Step onto the sunny low maintenance deck with gas BBQ hook up to enjoy a fabulous treed yard offering a shed, back lane & RV parking, backing on to green space. No back neighbors! Back inside the primary bedroom is sure to impress with tons of space for a king bedroom suite, a walk in closet & spacious ENSUITE with separate walk in shower, jetted tub & make-up counter. There is also a front office/bedroom, MAIN FLOOR LAUNDRY & a 2pc bath to complete the awesome main floor. Venture downstairs to find a huge family room featuring a gas fireplace, a rec area, large bedroom with walk-in closet & it's own door to the bathroom, & lots of storage. All appliances included. Move in ready. This home has everything you need & more! (id:51532)
Tags
| Property Summary |
|---|
| Building |
|---|
| Land |
|---|
| Level | Rooms | Dimensions |
|---|---|---|
| Basement | 4pc Bathroom | 11.00 Ft x 4.75 Ft |
| Bedroom | 11.17 Ft x 14.00 Ft | |
| Recreational, Games room | 29.08 Ft x 44.00 Ft | |
| Storage | 3.67 Ft x 5.75 Ft | |
| Main level | 2pc Bathroom | 9.17 Ft x 3.00 Ft |
| 4pc Bathroom | 9.17 Ft x 10.00 Ft | |
| Dining room | 7.50 Ft x 12.17 Ft | |
| Kitchen | 10.00 Ft x 12.17 Ft | |
| Laundry room | 6.33 Ft x 10.75 Ft | |
| Living room | 18.42 Ft x 25.50 Ft | |
| Office | 11.00 Ft x 12.00 Ft | |
| Primary Bedroom | 12.17 Ft x 21.17 Ft |
| Features | |||||
|---|---|---|---|---|---|
| Cul-de-sac | Back lane | PVC window | |||
| Closet Organizers | Attached Garage(2) | Washer | |||
| Refrigerator | Dishwasher | Stove | |||
| Dryer | Microwave Range Hood Combo | Window Coverings | |||
| None | |||||















































