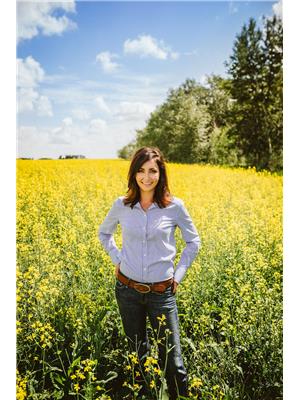55, 73 Addington Drive Aspen Ridge, Red Deer, Alberta, CA
Address: 55, 73 Addington Drive, Red Deer, Alberta
3 Beds2 Baths1331 sqftStatus: Buy Views : 473
Price
$299,000
Summary Report Property
- MKT IDA2192558
- Building TypeRow / Townhouse
- Property TypeSingle Family
- StatusBuy
- Added3 hours ago
- Bedrooms3
- Bathrooms2
- Area1331 sq. ft.
- DirectionNo Data
- Added On07 Feb 2025
Property Overview
The Perfect 3-bedroom, 2-story townhouse in Aspen Ridge, ready for you to finish to your liking! The main level offers an open-concept living and kitchen area, while the upstairs features a master suite with a walk-in closet and two additional bedrooms. There’s a 4-piece bathroom upstairs and a convenient 2-piece on the main level. Includes a single-car attached garage. Located in a desirable area close to schools, shopping, parks, and trails. The possibilities are endless—customize it your way! (id:51532)
Tags
| Property Summary |
|---|
Property Type
Single Family
Building Type
Row / Townhouse
Storeys
2
Square Footage
1331.5 sqft
Community Name
Aspen Ridge
Subdivision Name
Aspen Ridge
Title
Bare Land Condo
Land Size
1234 sqft|0-4,050 sqft
Built in
2000
Parking Type
Concrete,Attached Garage(1)
| Building |
|---|
Bedrooms
Above Grade
3
Bathrooms
Total
3
Partial
1
Interior Features
Appliances Included
None
Flooring
Laminate, Vinyl
Basement Type
Full (Unfinished)
Building Features
Features
See remarks, Parking
Foundation Type
Poured Concrete
Style
Attached
Construction Material
Wood frame
Square Footage
1331.5 sqft
Total Finished Area
1331.5 sqft
Heating & Cooling
Cooling
None
Heating Type
Forced air
Exterior Features
Exterior Finish
Vinyl siding
Neighbourhood Features
Community Features
Pets Allowed With Restrictions
Amenities Nearby
Shopping
Maintenance or Condo Information
Maintenance Fees
$400 Monthly
Maintenance Fees Include
Common Area Maintenance, Ground Maintenance, Parking, Security
Maintenance Management Company
Sunreal Property Management
Parking
Parking Type
Concrete,Attached Garage(1)
Total Parking Spaces
2
| Land |
|---|
Lot Features
Fencing
Fence
Other Property Information
Zoning Description
R2
| Level | Rooms | Dimensions |
|---|---|---|
| Second level | Other | 8.00 Ft x 4.92 Ft |
| Primary Bedroom | 17.17 Ft x 11.50 Ft | |
| 4pc Bathroom | 7.92 Ft x 4.92 Ft | |
| Bedroom | 13.83 Ft x 8.42 Ft | |
| Bedroom | 12.75 Ft x 8.33 Ft | |
| Basement | Laundry room | 21.42 Ft x 17.33 Ft |
| Other | 14.92 Ft x 8.67 Ft | |
| Main level | Living room | 17.17 Ft x 11.75 Ft |
| Dining room | 11.00 Ft x 9.00 Ft | |
| Kitchen | 9.42 Ft x 8.25 Ft | |
| 2pc Bathroom | 5.42 Ft x 5.17 Ft | |
| Other | 7.08 Ft x 5.50 Ft | |
| Other | 5.08 Ft x 4.00 Ft |
| Features | |||||
|---|---|---|---|---|---|
| See remarks | Parking | Concrete | |||
| Attached Garage(1) | None | None | |||


















































