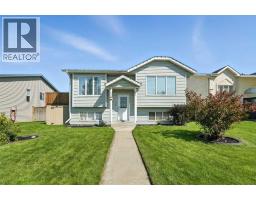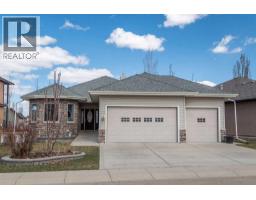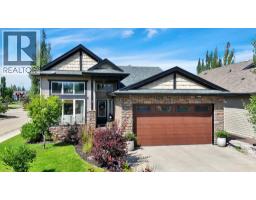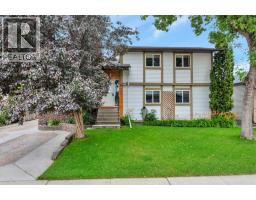602, 125 Caribou Crescent Clearview Ridge, Red Deer, Alberta, CA
Address: 602, 125 Caribou Crescent, Red Deer, Alberta
Summary Report Property
- MKT IDA2241651
- Building TypeRow / Townhouse
- Property TypeSingle Family
- StatusBuy
- Added5 weeks ago
- Bedrooms2
- Bathrooms3
- Area1252 sq. ft.
- DirectionNo Data
- Added On22 Jul 2025
Property Overview
Located in the desirable community of Clearview Ridge, this stylish 2-bed, 2.5-bath townhome offers comfort, convenience, and a modern layout. The townhome features an attached, heated tandem double garage, where you will also find the utility room and additional storage space. Upstairs, the main living area features vinyl floors, a bright living room, and a 2-piece bathroom. The kitchen features ample cabinetry, black appliances, and access to the west-facing deck—ideal for enjoying morning coffee.The top floor features two spacious bedrooms, each with its own en-suite, large windows, and good closet space. A stackable washer/dryer is conveniently located on the bedroom level.Enjoy a shared green space out back and quick access to walking trails just steps from the front door. Close to schools, parks, and Clearview Market’s shops and restaurants—this is an ideal home for first-time buyers, downsizers, or investors. (id:51532)
Tags
| Property Summary |
|---|
| Building |
|---|
| Land |
|---|
| Level | Rooms | Dimensions |
|---|---|---|
| Second level | 2pc Bathroom | 3.08 Ft x 6.67 Ft |
| Kitchen | 15.42 Ft x 11.33 Ft | |
| Living room | 15.42 Ft x 11.92 Ft | |
| Storage | 3.08 Ft x 3.25 Ft | |
| Third level | 3pc Bathroom | 4.58 Ft x 8.58 Ft |
| 4pc Bathroom | 4.92 Ft x 8.83 Ft | |
| Primary Bedroom | 12.92 Ft x 10.17 Ft | |
| Bedroom | 10.33 Ft x 12.67 Ft | |
| Main level | Furnace | 3.25 Ft x 10.75 Ft |
| Features | |||||
|---|---|---|---|---|---|
| Parking | Attached Garage(2) | Garage | |||
| Heated Garage | Tandem | Washer | |||
| Refrigerator | Dishwasher | Stove | |||
| Dryer | Microwave | Window Coverings | |||
| None | |||||





































































