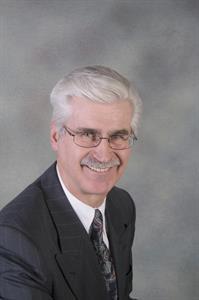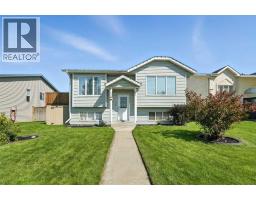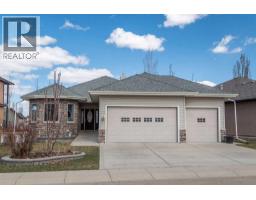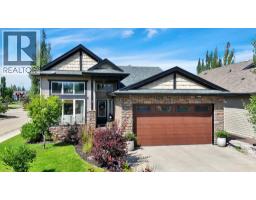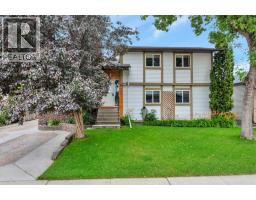7564 59 Avenue Glendale Park Estates, Red Deer, Alberta, CA
Address: 7564 59 Avenue, Red Deer, Alberta
Summary Report Property
- MKT IDA2251037
- Building TypeHouse
- Property TypeSingle Family
- StatusBuy
- Added1 days ago
- Bedrooms5
- Bathrooms3
- Area1244 sq. ft.
- DirectionNo Data
- Added On31 Aug 2025
Property Overview
Original Owners of this Quality built Bi-Level home located close to Schools, Medical Clinics Parks and Shopping. This spacious 5 bedroom 3 bath home has a terrific illegal suite with it's own entrance from the rear of the house. There are 3 Good sized bedrooms on the main floor with the Primary having an ensuite and large enough to fit a King Bed. The Living room faces east providing plenty of natural light. The kitchen boasts newer appliances, flooring and counter tops. There is a door leading out to the large deck and rear yard from the kitchen. The lower level features 2 more bedrooms, a 4 piece bathroom, a good sized family room shared laundry room, and a full kitchen/eating area complete with it's own fridge, stove, counters and cabinets. Newer Furnace and water heater in 2017. There is a rear deck with storage underneath and a 24 x 24 garage and space for RV parking.. (id:51532)
Tags
| Property Summary |
|---|
| Building |
|---|
| Land |
|---|
| Level | Rooms | Dimensions |
|---|---|---|
| Lower level | Family room | 14.50 Ft x 13.00 Ft |
| Other | 19.83 Ft x 10.00 Ft | |
| Bedroom | 13.50 Ft x 9.00 Ft | |
| Bedroom | 13.50 Ft x 12.00 Ft | |
| 4pc Bathroom | Measurements not available | |
| Main level | Living room | 16.25 Ft x 12.25 Ft |
| Other | 24.00 Ft x 10.33 Ft | |
| 4pc Bathroom | Measurements not available | |
| Primary Bedroom | 16.00 Ft x 12.58 Ft | |
| 4pc Bathroom | Measurements not available | |
| Bedroom | 15.00 Ft x 9.50 Ft | |
| Bedroom | 11.25 Ft x 9.00 Ft |
| Features | |||||
|---|---|---|---|---|---|
| PVC window | Detached Garage(2) | Refrigerator | |||
| Dishwasher | Stove | Hood Fan | |||
| Window Coverings | Satellite dish related hardware | Washer & Dryer | |||
| Separate entrance | None | ||||




































