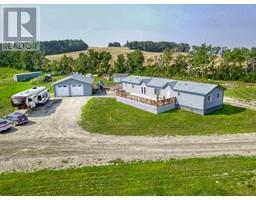83 Barrett Drive Bower, Red Deer, Alberta, CA
Address: 83 Barrett Drive, Red Deer, Alberta
Summary Report Property
- MKT IDA2153656
- Building TypeHouse
- Property TypeSingle Family
- StatusBuy
- Added14 weeks ago
- Bedrooms3
- Bathrooms2
- Area1005 sq. ft.
- DirectionNo Data
- Added On16 Aug 2024
Property Overview
AVAILABLE FOR IMMEDIATE POSSESSION. Welcome to this practical, fully-developed 3-bedroom, 2-bathroom bungalow, ideal for families seeking a comfortable and affordable home. Located in a friendly neighbourhood, this property is move-in ready with a few updates and functional spaces. 83 Barrett Drive features newer roofing for durability and reduced maintenance. Upon entering, you'll find a classic layout with the kitchen and dining room on one side and the living room on the other. The three bedrooms are located at the back of the house, providing quiet views of the yard. Recent upgrades include vinyl windows in the rear main floor rooms, enhancing energy efficiency. The large backyard has a cement patio, a double detached garage, and still room for RV parking, offering ample outdoor space. The fully developed basement includes a den, a large 2-section family room with new carpet, a 4-piece bathroom with a tile tub surround, and a combined storage/furnace/laundry room. This bungalow is designed for practical living and provides excellent value for those looking to settle into a welcoming area. (id:51532)
Tags
| Property Summary |
|---|
| Building |
|---|
| Land |
|---|
| Level | Rooms | Dimensions |
|---|---|---|
| Lower level | 4pc Bathroom | .00 Ft x .00 Ft |
| Family room | 20.00 Ft x 13.00 Ft | |
| Den | 9.83 Ft x 9.83 Ft | |
| Other | 14.00 Ft x 12.00 Ft | |
| Main level | 4pc Bathroom | .00 Ft x .00 Ft |
| Living room | 13.25 Ft x 13.67 Ft | |
| Kitchen | 8.00 Ft x 8.00 Ft | |
| Bedroom | 10.50 Ft x 8.50 Ft | |
| Dining room | 10.25 Ft x 8.67 Ft | |
| Primary Bedroom | 13.00 Ft x 9.50 Ft | |
| Bedroom | 8.50 Ft x 9.50 Ft |
| Features | |||||
|---|---|---|---|---|---|
| Back lane | Wood windows | PVC window | |||
| Detached Garage(2) | Gravel | Washer | |||
| Refrigerator | Dishwasher | Stove | |||
| Dryer | None | ||||















































