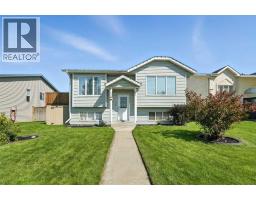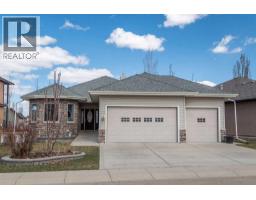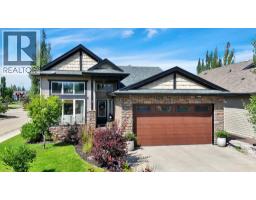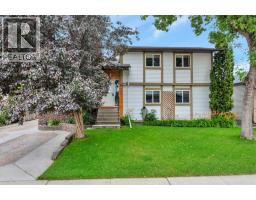9 Jessup Avenue Johnstone Park, Red Deer, Alberta, CA
Address: 9 Jessup Avenue, Red Deer, Alberta
Summary Report Property
- MKT IDA2243802
- Building TypeDuplex
- Property TypeSingle Family
- StatusBuy
- Added3 weeks ago
- Bedrooms3
- Bathrooms4
- Area1431 sq. ft.
- DirectionNo Data
- Added On05 Aug 2025
Property Overview
IMMEDIATE POSSESSION POSSIBLE! MOTIVATED SELLER!! DONT'T WAIT TILL IT'S TOO LATE! If you are looking for a safe, quiet, adult community, where someone else cuts the grass, mows the lawn, and where you have access to a clubhouse inside which you can have family gatherings, go play pool, and throw some horse shoes, you will want to check out this lovely and very well cared for home in Springfield Crossing of Johnstone Park just as soon as possible. Please note that the condo fees include lawn care, snow removal, and insurance on building exterior. Before you even enter the home, you get a small covered deck which is ideal for morning coffee. Then as you enter through the front door, you are greeted with open concept living room, as you move forward you will notice lots of natural lighting coming through ample windows, huge kitchen with lovely white cabinets, spacious pantry, a double sink in an island overlooking the dining room, and family room with corner gas fireplace. From here you can continue through the home to the large deck in the open back yard. You also get a deep step-in soaker bath tub off the master bedroom which is great for anyone with mobility issues. Then, go up to the loft which has a great step-in shower in a full bath and open bedroom ideal for when you have guest so they have their own space. In the loft you also get an excellent computer/office desk. Then you get a fully finished basement which has another bedroom with direct access to another full bathroom. In the very spacious family/recreational area comes with great craft/sewing desk/cabinet. In the lower level you will also find lots of great storage and or book shelves. The double front attached garage is fully finished and painted. (id:51532)
Tags
| Property Summary |
|---|
| Building |
|---|
| Land |
|---|
| Level | Rooms | Dimensions |
|---|---|---|
| Basement | Pantry | 7.42 Ft x 15.00 Ft |
| Recreational, Games room | 15.17 Ft x 30.50 Ft | |
| Bedroom | 11.17 Ft x 11.92 Ft | |
| Furnace | 11.17 Ft x 13.50 Ft | |
| 3pc Bathroom | Measurements not available | |
| Main level | Living room/Dining room | 10.67 Ft x 19.33 Ft |
| Kitchen | 11.92 Ft x 10.50 Ft | |
| Dining room | 8.50 Ft x 8.00 Ft | |
| Primary Bedroom | 13.83 Ft x 11.25 Ft | |
| Laundry room | 4.00 Ft x 8.00 Ft | |
| Family room | 13.83 Ft x 12.83 Ft | |
| 3pc Bathroom | Measurements not available | |
| 2pc Bathroom | Measurements not available | |
| Upper Level | Bedroom | 13.33 Ft x 12.67 Ft |
| 3pc Bathroom | Measurements not available |
| Features | |||||
|---|---|---|---|---|---|
| Other | PVC window | No Animal Home | |||
| No Smoking Home | Parking | Attached Garage(2) | |||
| Refrigerator | Range - Electric | Dishwasher | |||
| Garburator | Microwave Range Hood Combo | Washer/Dryer Stack-Up | |||
| None | Clubhouse | Other | |||





















































