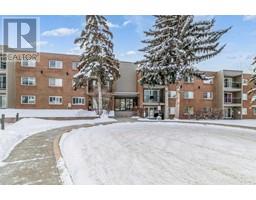99 Vanson Close Vanier Woods, Red Deer, Alberta, CA
Address: 99 Vanson Close, Red Deer, Alberta
Summary Report Property
- MKT IDA2187742
- Building TypeHouse
- Property TypeSingle Family
- StatusBuy
- Added3 hours ago
- Bedrooms4
- Bathrooms4
- Area1289 sq. ft.
- DirectionNo Data
- Added On06 Feb 2025
Property Overview
This isn’t just a home—it’s a smart move. With a unique layout, an illegal suite to help with the mortgage, and a hot tub setup you’ll fall in love with, this property checks all the boxes. Let’s start with that hot tub. It’s tucked into a private enclosure right outside the primary bedroom’s patio door, so you can relax any time you want. There’s a second patio door off the dining area, making entertaining or stepping out to enjoy the outdoors effortless. Inside, the main floor features fresh grey kitchen cabinetry, a sunken great room with a ccosy gas fireplace, and a smart open layout. The primary bedroom includes a 3-piece ensuite and walk-in closet, while another bedroom and a 4-piece bath make the main floor perfectly functional. Downstairs, you’ll find in-floor heating with its own thermostat, a flex space, and an additional bedroom and 2-piece bath before entering the illegal suite. This bright walk-out space offers a full kitchen, living area, large bedroom, den, and 4-piece ensuite with a private entrance—perfect for extended family, guests, or offsetting that mortgage. Add to all this a heated double attached garage (infrared heat for those cold winter mornings), fresh paint, and you’ve got a home that’s move-in ready and packed with extras. (id:51532)
Tags
| Property Summary |
|---|
| Building |
|---|
| Land |
|---|
| Level | Rooms | Dimensions |
|---|---|---|
| Lower level | 2pc Bathroom | 5.25 Ft x 5.00 Ft |
| 4pc Bathroom | 8.33 Ft x 4.92 Ft | |
| Primary Bedroom | 15.50 Ft x 12.83 Ft | |
| Bedroom | 9.92 Ft x 10.00 Ft | |
| Den | 10.33 Ft x 10.50 Ft | |
| Kitchen | 10.67 Ft x 8.75 Ft | |
| Recreational, Games room | 11.50 Ft x 10.08 Ft | |
| Living room | 13.42 Ft x 16.92 Ft | |
| Furnace | 14.67 Ft x 10.00 Ft | |
| Main level | 3pc Bathroom | 8.25 Ft x 6.00 Ft |
| 4pc Bathroom | 8.25 Ft x 5.00 Ft | |
| Bedroom | 11.92 Ft x 11.25 Ft | |
| Dining room | 13.92 Ft x 10.92 Ft | |
| Family room | 14.00 Ft x 15.50 Ft | |
| Foyer | 7.75 Ft x 8.33 Ft | |
| Kitchen | 16.00 Ft x 10.00 Ft | |
| Living room | 12.58 Ft x 9.58 Ft | |
| Primary Bedroom | 12.00 Ft x 15.75 Ft |
| Features | |||||
|---|---|---|---|---|---|
| Back lane | PVC window | No Smoking Home | |||
| Level | Gas BBQ Hookup | Attached Garage(2) | |||
| Garage | Heated Garage | RV | |||
| Refrigerator | Gas stove(s) | Dishwasher | |||
| Garburator | Microwave Range Hood Combo | Window Coverings | |||
| Garage door opener | Walk-up | None | |||




























































