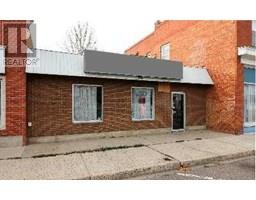1, 129 3 Street NE, Redcliff, Alberta, CA
Address: 1, 129 3 Street NE, Redcliff, Alberta
Summary Report Property
- MKT IDA2204166
- Building TypeRow / Townhouse
- Property TypeSingle Family
- StatusBuy
- Added1 weeks ago
- Bedrooms3
- Bathrooms3
- Area1292 sq. ft.
- DirectionNo Data
- Added On21 Mar 2025
Property Overview
Charming Townhome in Redcliff – The Perfect Blend of Comfort and Convenience! Beautifully maintained, featuring its own perfectly sized fenced yard and situated in the heart of Redcliff, offering both comfort and a prime location with easy access to all nearby amenities. Step inside to discover an inviting open-concept that creates a bright and spacious atmosphere, ideal for modern living. The kitchen is amazing, complete with a central island and pantry, providing ample storage and counter space for all your culinary needs. With 3 bedrooms and 2.5 bathrooms, with room to expand, this home is perfectly suited for couples, families, or anyone looking to enjoy low-maintenance living with plenty of room to grow. The primary bedroom includes a walk-in closet and a 3-piece ensuite for added privacy and convenience. The partially developed basement offers a versatile living area—ideal for entertaining, relaxing, or creating your own personal retreat. Roughed in for a 4th Bathroom and plenty of room for an additional bedroom if that's your desire! Outside, you'll find a great space for hosting BBQs, along with a handy storage shed for all your extras. This home truly has something for everyone. Easy living t it's best!! (id:51532)
Tags
| Property Summary |
|---|
| Building |
|---|
| Land |
|---|
| Level | Rooms | Dimensions |
|---|---|---|
| Basement | Family room | 24.83 Ft x 22.17 Ft |
| Other | 8.00 Ft x 6.92 Ft | |
| Furnace | 13.33 Ft x 6.92 Ft | |
| Main level | Other | 4.67 Ft x 11.42 Ft |
| Living room | 15.83 Ft x 13.50 Ft | |
| Dining room | 11.83 Ft x 8.75 Ft | |
| Kitchen | 12.33 Ft x 14.33 Ft | |
| 2pc Bathroom | 5.92 Ft x 5.25 Ft | |
| Laundry room | 3.67 Ft x 5.50 Ft | |
| Other | 6.00 Ft x 9.75 Ft | |
| Upper Level | Bedroom | 9.00 Ft x 10.42 Ft |
| 4pc Bathroom | 7.17 Ft x 7.00 Ft | |
| Bedroom | 9.17 Ft x 10.08 Ft | |
| Primary Bedroom | 13.17 Ft x 13.75 Ft | |
| 3pc Bathroom | 5.58 Ft x 7.08 Ft |
| Features | |||||
|---|---|---|---|---|---|
| See remarks | Refrigerator | Dishwasher | |||
| Stove | Microwave | Window Coverings | |||
| Washer & Dryer | Central air conditioning | ||||






















































