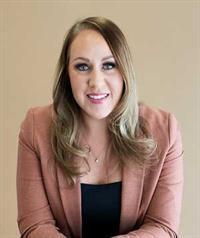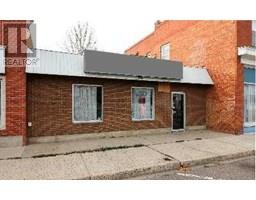101 3 Street SE, Redcliff, Alberta, CA
Address: 101 3 Street SE, Redcliff, Alberta
Summary Report Property
- MKT IDA2246014
- Building TypeHouse
- Property TypeSingle Family
- StatusBuy
- Added2 days ago
- Bedrooms3
- Bathrooms1
- Area947 sq. ft.
- DirectionNo Data
- Added On19 Aug 2025
Property Overview
$15,000 Price Improvement!! This charming 3 bedroom, 1 bathroom home is full of personality and sits on a desirable corner lot across from a peaceful green space. Originally built in 1948, it’s been well cared for and thoughtfully updated, offering a great mix of classic charm and modern touches.Inside, you’ll find fresh paint throughout, stylish vinyl plank flooring on the main level, and large windows in the living room that let in an abundance of natural light. The kitchen is well designed and offers everything you need for everyday living, with easy access to the living spaces. The home features 1 bedroom and a full bathroom on the main floor and 2 bedrooms upstairs. Step outside and enjoy a spacious yard that’s perfect for relaxing or entertaining - complete with a firepit area and room to play or garden. The property also includes a single attached garage. Recent updates: New singles (2015), new eavestroughs (2022), new vinyl plank flooring, all new windows and doors, newer hot water tank and rock feature wall in living room. Whether you're a first-time buyer, looking to downsize, or searching for a great investment, this sweet Redcliff home is full of potential and ready for its next chapter. (id:51532)
Tags
| Property Summary |
|---|
| Building |
|---|
| Land |
|---|
| Level | Rooms | Dimensions |
|---|---|---|
| Second level | Bedroom | 10.92 Ft x 13.33 Ft |
| Bedroom | 9.92 Ft x 13.33 Ft | |
| Main level | 4pc Bathroom | 7.58 Ft x 5.58 Ft |
| Kitchen | 9.25 Ft x 17.00 Ft | |
| Laundry room | 9.50 Ft x 9.67 Ft | |
| Living room | 15.08 Ft x 11.42 Ft | |
| Primary Bedroom | 10.00 Ft x 11.33 Ft |
| Features | |||||
|---|---|---|---|---|---|
| See remarks | No Smoking Home | Attached Garage(1) | |||
| Washer | Refrigerator | Dishwasher | |||
| Stove | Dryer | Microwave | |||
| Freezer | Window air conditioner | ||||




































