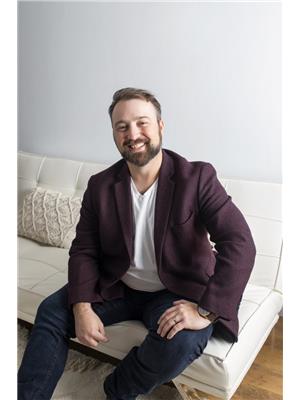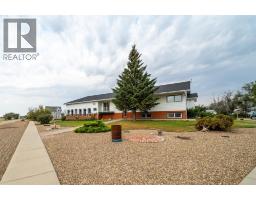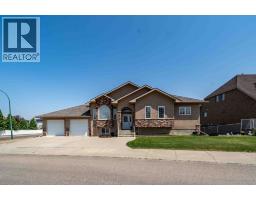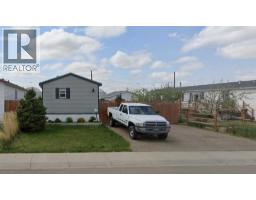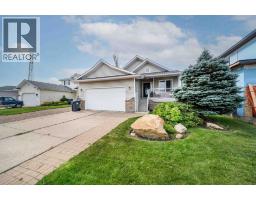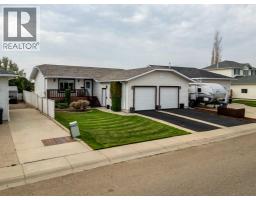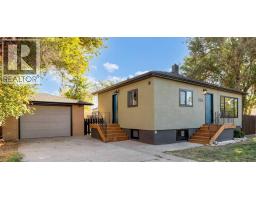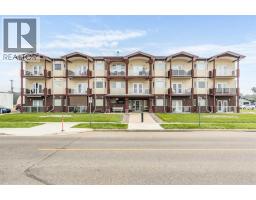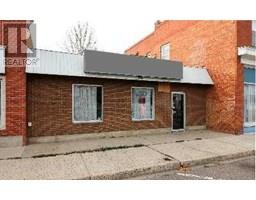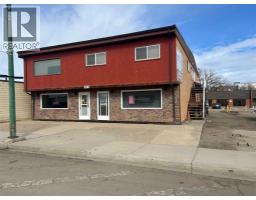314 6 Street SE, Redcliff, Alberta, CA
Address: 314 6 Street SE, Redcliff, Alberta
Summary Report Property
- MKT IDA2271019
- Building TypeHouse
- Property TypeSingle Family
- StatusBuy
- Added6 days ago
- Bedrooms6
- Bathrooms2
- Area963 sq. ft.
- DirectionNo Data
- Added On17 Nov 2025
Property Overview
Charming bungalow in the heart of Redcliff, perfectly positioned right across from Lions Park, this 963 sqft home is a true gem. Just steps from beloved small-town shops, schools, and the golf course, this property offers the feel of a friendly community while keeping Medicine Hat’s conveniences close by. Inside, you’ll find a smart and functional floor plan that makes the most of its footprint, creating an impressive total of 6 bedrooms! The main level welcomes you with a warm, inviting living space that flows into the dining area. The kitchen sits just off to the side and has seen some lovely updates, including beautiful wood countertops and ample cabinetry. The upstairs hosts 3 bedrooms, including the Primary, along with a 4 pc bathroom. The fully finished basement adds even more versatility with a cozy rec room, 3 additional bedrooms, 4 pc bathroom and a dedicated laundry area. Out back, the yard is exceptionally spacious, featuring a fire pit, concrete patio, and tons of potential. There’s more than enough room to add a garage if desired. Whether you’re a first-time buyer or simply seeking an efficient, well-loved home in a wonderful community, this property is a fantastic option. (id:51532)
Tags
| Property Summary |
|---|
| Building |
|---|
| Land |
|---|
| Level | Rooms | Dimensions |
|---|---|---|
| Basement | 4pc Bathroom | 10.58 Ft x 9.25 Ft |
| Bedroom | 10.58 Ft x 7.50 Ft | |
| Bedroom | 10.33 Ft x 9.67 Ft | |
| Bedroom | 10.58 Ft x 11.00 Ft | |
| Recreational, Games room | 10.67 Ft x 16.42 Ft | |
| Furnace | 11.00 Ft x 9.58 Ft | |
| Main level | 4pc Bathroom | 8.00 Ft x 5.00 Ft |
| Bedroom | 11.58 Ft x 8.33 Ft | |
| Bedroom | 8.00 Ft x 10.00 Ft | |
| Dining room | 7.42 Ft x 8.92 Ft | |
| Kitchen | 11.42 Ft x 14.58 Ft | |
| Living room | 11.92 Ft x 19.67 Ft | |
| Primary Bedroom | 11.58 Ft x 10.58 Ft |
| Features | |||||
|---|---|---|---|---|---|
| Treed | See remarks | Other | |||
| Parking Pad | Refrigerator | Dishwasher | |||
| Stove | Washer & Dryer | Central air conditioning | |||

































