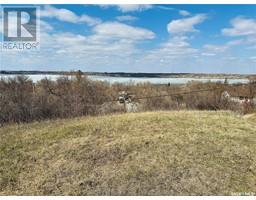106 Shaw DRIVE, Regina Beach, Saskatchewan, CA
Address: 106 Shaw DRIVE, Regina Beach, Saskatchewan
Summary Report Property
- MKT IDSK974113
- Building TypeHouse
- Property TypeSingle Family
- StatusBuy
- Added49 weeks ago
- Bedrooms4
- Bathrooms3
- Area1662 sq. ft.
- DirectionNo Data
- Added On19 Jun 2024
Property Overview
What a fantastic quiet property! This large four season walkout bungalow is the perfect lake home. It is on a quiet street with plenty of guest parking if needed. There is a huge 2 tiered deck leading to the main entrance of the home. Once in the house, you will see that every room is large and inviting. The kitchen is large and airy and opens into the dining areas making it the perfect place to prepare meals and visit. Next, you will come across the Family Room which has more than enough space for the entire family. The huge Primary Bedroom has a 5-piece bath, walk-in closet, and separate sitting/reading room. The downstairs has 2 more bedrooms another bathroom, a large Family room with walkout access to the back patio, and a massive rec room that could easily be made into a home theatre! If you are looking for an amazing home at the lake call your agent today and have a look at this one! (id:51532)
Tags
| Property Summary |
|---|
| Building |
|---|
| Level | Rooms | Dimensions |
|---|---|---|
| Basement | Bedroom | 12 ft ,8 in x 16 ft |
| Laundry room | 7 ft ,6 in x 5 ft ,8 in | |
| Storage | 9 ft ,2 in x 6 ft ,6 in | |
| Family room | 14 ft ,10 in x 19 ft | |
| 3pc Bathroom | 9 ft x 6 ft | |
| Bedroom | 11 ft x 16 ft ,8 in | |
| Other | 24 ft x 16 ft | |
| Main level | Kitchen | 8 ft x 12 ft ,6 in |
| Dining room | 12 ft x 10 ft ,5 in | |
| Dining room | 12 ft ,9 in x 11 ft | |
| Living room | 14 ft ,5 in x 18 ft ,5 in | |
| 2pc Bathroom | 4 ft ,8 in x 5 ft ,4 in | |
| Bedroom | 10 ft ,10 in x 12 ft | |
| Primary Bedroom | 11 ft ,5 in x 24 ft ,5 in | |
| 5pc Ensuite bath | 5 ft ,5 in x 11 ft |
| Features | |||||
|---|---|---|---|---|---|
| Treed | Attached Garage | Parking Space(s)(5) | |||
| Washer | Refrigerator | Dishwasher | |||
| Dryer | Microwave | Alarm System | |||
| Window Coverings | Garage door opener remote(s) | Storage Shed | |||
| Stove | Walk out | Central air conditioning | |||

























































