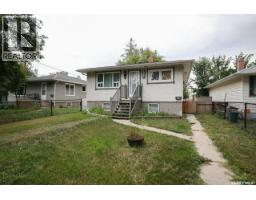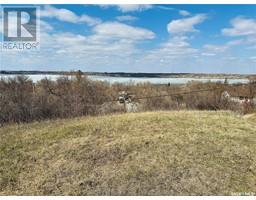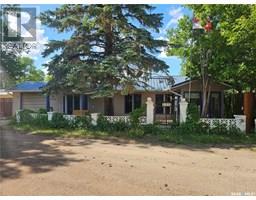1203 5th AVENUE, Regina Beach, Saskatchewan, CA
Address: 1203 5th AVENUE, Regina Beach, Saskatchewan
Summary Report Property
- MKT IDSK015203
- Building TypeHouse
- Property TypeSingle Family
- StatusBuy
- Added1 weeks ago
- Bedrooms2
- Bathrooms1
- Area860 sq. ft.
- DirectionNo Data
- Added On26 Aug 2025
Property Overview
Lake Life Starts Here! Welcome to your perfect escape in the heart of Regina Beach! This beautifully maintained and thoughtfully upgraded home offers 860 sq ft of comfortable living space, ideal for year-round living or a relaxing weekend getaway. Step inside to find a bright, open interior with high ceilings and large windows that flood the space with natural light—enhanced by custom window treatments. The brand-new kitchen is a standout, featuring stunning Calacatta gold quartz countertops, a 28" granite workstation sink, and all new appliances. The home also offers 2 spacious bedrooms and a completely renovated, custom-designed bathroom. Enjoy the best of beach life outdoors with multiple areas to unwind and entertain: relax in the screened-in porch, soak up the sun on the expansive 20’ x 14’ deck, or gather around one of the cozy firepit areas. There's also ample parking for guests, vehicles, or even your boat. Extensive upgrades include: Newer metal roof Newer windows New furnace & A/C New kitchen & bathroom Updated flooring & paint throughout New water heater Window coverings Newer 8’ x 12’ shed Screened-in porch This turn-key property is move-in ready and waiting for you. Whether you're looking to settle in full-time or escape on the weekends, don’t miss your chance to own a piece of Regina Beach paradise. Call your agent today to book a showing—your lake life awaits! (id:51532)
Tags
| Property Summary |
|---|
| Building |
|---|
| Level | Rooms | Dimensions |
|---|---|---|
| Main level | Kitchen | 9 ft ,11 in x 11 ft ,6 in |
| Living room | 17 ft ,9 in x 11 ft ,6 in | |
| Bedroom | 8 ft ,10 in x 9 ft ,6 in | |
| Bedroom | 8 ft ,10 in x 9 ft ,6 in | |
| 3pc Bathroom | 7 ft x 6 ft ,3 in | |
| Mud room | 13 ft ,4 in x 11 ft ,8 in | |
| Enclosed porch | 5 ft x 11 ft ,8 in |
| Features | |||||
|---|---|---|---|---|---|
| Treed | Rectangular | Parking Pad | |||
| Gravel | Parking Space(s)(3) | Refrigerator | |||
| Microwave | Window Coverings | Hood Fan | |||
| Storage Shed | Stove | Central air conditioning | |||












































