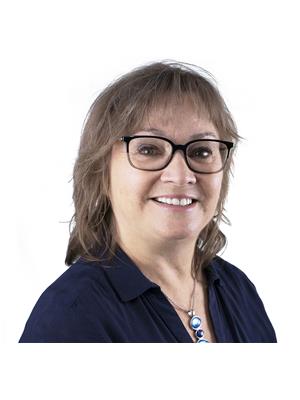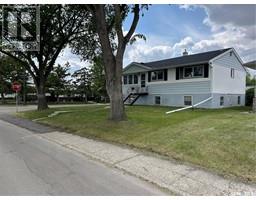102 2315 CORNWALL STREET Transition Area, Regina, Saskatchewan, CA
Address: 102 2315 CORNWALL STREET, Regina, Saskatchewan
Summary Report Property
- MKT IDSK007327
- Building TypeApartment
- Property TypeSingle Family
- StatusBuy
- Added1 days ago
- Bedrooms2
- Bathrooms2
- Area1227 sq. ft.
- DirectionNo Data
- Added On30 Jun 2025
Property Overview
Step into this meticulously updated 2-bedroom, 2-bathroom condo, where modern elegance meets comfort. Located just moments from the serene Wascana Park, this home boasts high-end finishes and thoughtful design throughout. The gourmet kitchen features modern appliances, abundant cabinetry, and a spacious peninsula—perfect for casual dining or showcasing your cooking skills. The spacious living and dining areas have loads of natural light, creating an inviting atmosphere. The living room opens to the outside generously sized, fully screened-in balcony offering privacy and tranquility. A large primary suite with room for a sitting area or home office, includes a walk-in closet and a beautiful 4-piece ensuite. The second bedroom is also spacious and versatile, with access to the balcony as well. The main bath features a large vanity and a walk-in shower, combining style and functionality. A good sized laundry and storage room adds to the home's practicality. Inclusions are – heated underground parking, storage unit in the parkade, water, heat and a/c. Residents enjoy access to an amenities room with a patio area, exercise space, and a workshop/art area. This is a prime location in a sought after neighbourhood. This condo is within walking distance to Wascana Park, downtown Regina, and convenient bus routes, offering the perfect blend of urban living and natural beauty. (id:51532)
Tags
| Property Summary |
|---|
| Building |
|---|
| Level | Rooms | Dimensions |
|---|---|---|
| Main level | Living room | 14 ft ,7 in x 13 ft ,3 in |
| Kitchen | 10 ft ,11 in x 9 ft ,6 in | |
| Dining room | 11 ft ,7 in x 11 ft ,3 in | |
| Primary Bedroom | 15 ft ,11 in x 11 ft ,6 in | |
| 4pc Ensuite bath | 8 ft ,6 in x 5 ft ,11 in | |
| Bedroom | 14 ft ,2 in x 9 ft ,11 in | |
| 4pc Bathroom | 5 ft ,11 in x 5 ft ,10 in | |
| Laundry room | 9 ft ,5 in x 7 ft ,4 in |
| Features | |||||
|---|---|---|---|---|---|
| Treed | Elevator | Wheelchair access | |||
| Balcony | Underground(1) | Heated Garage | |||
| Parking Space(s)(1) | Washer | Refrigerator | |||
| Intercom | Dishwasher | Dryer | |||
| Microwave | Window Coverings | Garage door opener remote(s) | |||
| Stove | Central air conditioning | Exercise Centre | |||




















































