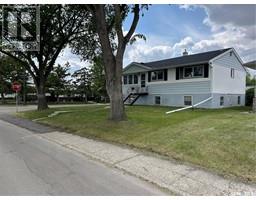115 Retallack STREET Coronation Park, Regina, Saskatchewan, CA
Address: 115 Retallack STREET, Regina, Saskatchewan
Summary Report Property
- MKT IDSK008710
- Building TypeHouse
- Property TypeSingle Family
- StatusBuy
- Added3 weeks ago
- Bedrooms3
- Bathrooms1
- Area1072 sq. ft.
- DirectionNo Data
- Added On07 Jun 2025
Property Overview
***You are cordially invited to a Public Open House Saturday June 7th 2025 from 1PM to 2:30PM ***Welcome home to 115 Retallack Street in our vibrant Coronation Park neighbourhood in Regina SK Canada! This home is nestled on a tree lined street surrounded by amazing neighbours, walking distance to Coronation Park School & a quick commute to shopping amenities. This 3 bedroom & 1 bathroom home has been loved by the seller’s family for decades – offering a fantastic floorplan with oodles of space! The spacious living room features a large west facing window, & a fireplace mantle perfect for hanging stockings for Christmas. Continuing, the kitchen offers views of the picture-perfect backyard with its mature trees, happy rhubarb, perennials, & a cute she-shed! The adjacent bonus room space can be utilized as a dining room, or work-from-home office! And the mud room provides access directly to the back yard & the additional space with built in storage closet. Sitting on a gloriously large 6,247SQFT lot, there is plenty of room to host backyard BBQs, work on your toys in the 24x24 garage, utilize additional parking area & grow an amazing garden (the garden area has been tilled). Updates over the years include: Shingles (2023 – receipt available), HE Furnace, Sewer (2025 - Receipt available), Gutter Guards, Freshly Painted throughout. If you can picture yourself living here, this could be the home for you! (id:51532)
Tags
| Property Summary |
|---|
| Building |
|---|
| Land |
|---|
| Level | Rooms | Dimensions |
|---|---|---|
| Main level | Foyer | 7 ft ,8 in x 3 ft ,4 in |
| Living room | 17 ft ,5 in x 11 ft ,5 in | |
| Kitchen | 10 ft ,2 in x 7 ft ,11 in | |
| Bonus Room | 14 ft ,10 in x 8 ft ,7 in | |
| Mud room | 7 ft ,5 in x 6 ft ,11 in | |
| 4pc Bathroom | 7 ft ,11 in x 4 ft ,11 in | |
| Bedroom | 7 ft ,10 in x 9 ft ,4 in | |
| Bedroom | 7 ft ,11 in x 9 ft ,11 in | |
| Primary Bedroom | 11 ft ,7 in x 9 ft ,11 in |
| Features | |||||
|---|---|---|---|---|---|
| Treed | Lane | Rectangular | |||
| Detached Garage | RV | Gravel | |||
| Parking Space(s)(3) | Washer | Refrigerator | |||
| Dryer | Freezer | Window Coverings | |||
| Garage door opener remote(s) | Storage Shed | Stove | |||


















































