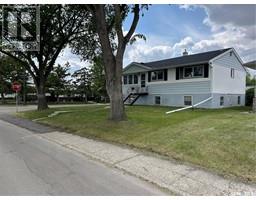14 5290 Aerodrome ROAD Harbour Landing, Regina, Saskatchewan, CA
Address: 14 5290 Aerodrome ROAD, Regina, Saskatchewan
Summary Report Property
- MKT IDSK009064
- Building TypeRow / Townhouse
- Property TypeSingle Family
- StatusBuy
- Added2 days ago
- Bedrooms2
- Bathrooms2
- Area917 sq. ft.
- DirectionNo Data
- Added On29 Jun 2025
Property Overview
Fantastic location directly overlooking a sprawling green space and soccer field, just one block from the school! This beautifully maintained two-bedroom townhouse-style condo with a full basement is move-in ready. The main floor features a bright and spacious living room with oversized windows and upgraded laminate flooring. The modern kitchen offers rich dark cabinetry, built-in microwave and dishwasher, high-grade laminate flooring, and a cozy dining area. A convenient two-piece powder room with a pedestal sink completes the main level. Upstairs, you’ll find a generously sized primary bedroom with a walk-in closet, a second bedroom, a full bathroom, and a dedicated laundry room. The full basement is open for development and includes a large window, offering great potential for future living space. Included are all appliances: fridge, stove, washer, dryer, dishwasher, microwave. Builder upgrades include laminate flooring, enhanced lighting package, Decora switch plates, main floor half bath, window coverings, humidifier, and upgraded kitchen appliances. Enjoy peaceful living with green space views and easy access to nearby amenities, just move in and enjoy! (id:51532)
Tags
| Property Summary |
|---|
| Building |
|---|
| Level | Rooms | Dimensions |
|---|---|---|
| Second level | Bedroom | 10' x 12'8 |
| Bedroom | 8'8 x 9' | |
| 4pc Bathroom | Measurements not available | |
| Laundry room | Measurements not available | |
| Main level | Living room | 11'3 x 12' |
| Kitchen | 10'4 x 12' | |
| 2pc Bathroom | Measurements not available |
| Features | |||||
|---|---|---|---|---|---|
| Surfaced(1) | None | Parking Space(s)(1) | |||
| Washer | Refrigerator | Dishwasher | |||
| Dryer | Microwave | Window Coverings | |||
| Stove | |||||








































