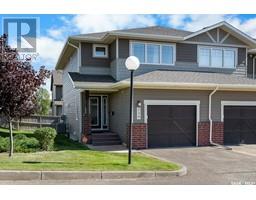15 Stewart AVENUE Regent Park, Regina, Saskatchewan, CA
Address: 15 Stewart AVENUE, Regina, Saskatchewan
Summary Report Property
- MKT IDSK981686
- Building TypeHouse
- Property TypeSingle Family
- StatusBuy
- Added12 weeks ago
- Bedrooms3
- Bathrooms2
- Area888 sq. ft.
- DirectionNo Data
- Added On26 Aug 2024
Property Overview
Nestled on a quiet crescent in Regent Park this quaint bungalow backs onto the open field of Ecole Elsie Mironuck school. As you enter the home you find a spacious living room with original refinished hardwood floors and large windows allowing an abundance of natural light. The kitchen has white cabinetry, includes all the appliances and just adjacent to the kitchen is a large dining area great for hospitality or just large family gatherings. There are two bedrooms on the main level and a full four piece bathroom completes the main level. The lower level is fully finished and includes a large recreation room that is carpeted, an updated three piece bathroom, a good sized third bedroom, a storage room and utility/laundry area. The backyard is an ample size and includes a large patio area, is well treed, has two sheds and provides direct access to the open field out back. Some notable items include a new furnace in 2024, shingles in 2023, flooring throughout the home in 2020 with hardwoods refinished, electrical panel and A/C in 2013 and PVC windows throughout except for one window. This home is literally move in ready and can be ready for it's new owners right away, call and make an appointment for your personal viewing today! (id:51532)
Tags
| Property Summary |
|---|
| Building |
|---|
| Land |
|---|
| Level | Rooms | Dimensions |
|---|---|---|
| Basement | Other | 16 ft ,8 in x 16 ft ,1 in |
| Bedroom | 10 ft ,7 in x 10 ft ,3 in | |
| 3pc Bathroom | Measurements not available | |
| Utility room | Measurements not available | |
| Storage | Measurements not available | |
| Main level | Living room | 11 ft ,5 in x 15 ft ,1 in |
| Kitchen | 10 ft ,1 in x 11 ft ,5 in | |
| Dining room | 7 ft ,7 in x 11 ft ,5 in | |
| Bedroom | 10 ft ,1 in x 11 ft ,5 in | |
| Bedroom | 9 ft ,1 in x 10 ft ,1 in | |
| 4pc Bathroom | Measurements not available |
| Features | |||||
|---|---|---|---|---|---|
| Treed | Sump Pump | None | |||
| Parking Space(s)(2) | Washer | Refrigerator | |||
| Dryer | Microwave | Window Coverings | |||
| Storage Shed | Stove | Central air conditioning | |||














































