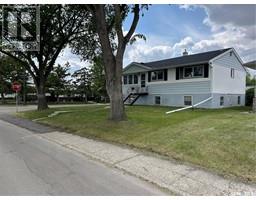151 Laubach CRESCENT Albert Park, Regina, Saskatchewan, CA
Address: 151 Laubach CRESCENT, Regina, Saskatchewan
Summary Report Property
- MKT IDSK009938
- Building TypeHouse
- Property TypeSingle Family
- StatusBuy
- Added3 days ago
- Bedrooms3
- Bathrooms2
- Area1390 sq. ft.
- DirectionNo Data
- Added On28 Jun 2025
Property Overview
Welcome to 151 Laubach Cres. located in the desirable neighbourhood of Albert Park. This lovely 3 bed, 2 bath home is situated on a large mature lot and is within easy walking distance to Ethel Milliken elementary school, and in close proximity to all south end amenities. Upgrades and improvements include an updated kitchen, main bath, shingles, HE furnace, and PVC windows. Spacious living room features a large bay window overlooking the front yard. Kitchen offers lovely wood cabinetry and a separate dining area off the kitchen. Upstairs is the primary bedroom, updated 4 piece bath, and an additional bedroom. Lower level is developed with a cozy family room space that features a gas fireplace, another bedroom and a 3 piece bath. Lovely mature yard is fully fenced and features beautiful trees, and loads of perennials you can enjoy from the large patio deck. Added bonus is the single attached garage and driveway offering off street parking for up to 3 vehicles. This home has been very well cared for and is a pleasure to show. (id:51532)
Tags
| Property Summary |
|---|
| Building |
|---|
| Land |
|---|
| Level | Rooms | Dimensions |
|---|---|---|
| Second level | Primary Bedroom | 11 ft ,11 in x 12 ft ,3 in |
| 4pc Bathroom | Measurements not available | |
| Bedroom | 9 ft ,4 in x 12 ft | |
| Third level | Family room | 17 ft x 11 ft ,11 in |
| 3pc Bathroom | Measurements not available | |
| Bedroom | 12 ft x 9 ft ,1 in | |
| Basement | Games room | 17 ft x 12 ft |
| Laundry room | Measurements not available | |
| Main level | Living room | 17 ft ,1 in x 11 ft |
| Kitchen | 11 ft ,4 in x 10 ft | |
| Dining room | 11 ft ,4 in x 7 ft |
| Features | |||||
|---|---|---|---|---|---|
| Treed | Rectangular | Double width or more driveway | |||
| Sump Pump | Attached Garage | Parking Space(s)(3) | |||
| Washer | Refrigerator | Dishwasher | |||
| Dryer | Microwave | Alarm System | |||
| Window Coverings | Stove | Central air conditioning | |||
























































