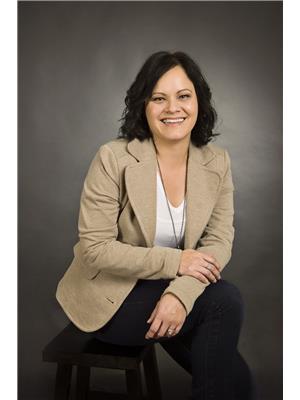1747 Boyd STREET E Gardiner Park, Regina, Saskatchewan, CA
Address: 1747 Boyd STREET E, Regina, Saskatchewan
Summary Report Property
- MKT IDSK981002
- Building TypeHouse
- Property TypeSingle Family
- StatusBuy
- Added13 weeks ago
- Bedrooms5
- Bathrooms3
- Area1260 sq. ft.
- DirectionNo Data
- Added On18 Aug 2024
Property Overview
Welcome to this solid and spacious 1,260 sq ft bungalow located in Gardiner Park ,just across the street is a park,bus stop,,schools and all east amenities. As you enter through the front door you will notice to the left of you is a bright and spacious sunken living room with laminate flooring, up a step you will be in the dining room which also has laminate flooring. Down the hallway you will find 3 bedrooms which have newer laminate flooring, a 3 pc ensuite just off the primary bedroom, and down the hall is a 4pc bathroom.A large bright eat-in kitchen with new vinyl flooring and a large window facing in the backyard, the laundry room is just off the kitchen. The finished basement has 2 bedrooms ,4pc bathroom,large rec-room and tons of storage. UPGRADES:New shingles 2015, New deck 2017, Fence 2020,Kitchen vinyl flooring 2024,Freshly painted up/down 2024,New basement carpet 2024, New fridge 2019, Washer 2022, Dryer 2023, All new toilets 2014-2016 and Reverse Osmosis 2024 (id:51532)
Tags
| Property Summary |
|---|
| Building |
|---|
| Land |
|---|
| Level | Rooms | Dimensions |
|---|---|---|
| Basement | Bedroom | 12 ft x 13 ft ,3 in |
| Bedroom | 9 ft x 12 ft | |
| 4pc Bathroom | Measurements not available | |
| Utility room | Measurements not available | |
| Storage | Measurements not available | |
| Other | 13 ft x 9 ft ,4 in | |
| Main level | Living room | 12 ft x 15 ft ,5 in |
| Dining room | 9 ft x 13 ft | |
| Kitchen | 12 ft x 13 ft ,4 in | |
| Primary Bedroom | 11 ft ,1 in x 12 ft ,7 in | |
| 3pc Bathroom | Measurements not available | |
| Bedroom | 9 ft ,11 in x 11 ft ,11 in | |
| Bedroom | 8 ft ,8 in x 9 ft ,4 in | |
| Laundry room | Measurements not available | |
| 4pc Bathroom | Measurements not available |
| Features | |||||
|---|---|---|---|---|---|
| Treed | Corner Site | Irregular lot size | |||
| Double width or more driveway | Attached Garage | Parking Space(s)(4) | |||
| Washer | Refrigerator | Dishwasher | |||
| Dryer | Microwave | Window Coverings | |||
| Garage door opener remote(s) | Central Vacuum | Storage Shed | |||
| Stove | Central air conditioning | ||||






















































