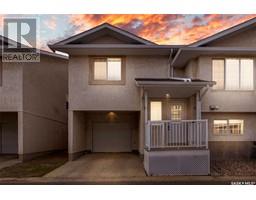201 4578 Harbour Landing DRIVE Harbour Landing, Regina, Saskatchewan, CA
Address: 201 4578 Harbour Landing DRIVE, Regina, Saskatchewan
Summary Report Property
- MKT IDSK976540
- Building TypeApartment
- Property TypeSingle Family
- StatusBuy
- Added18 weeks ago
- Bedrooms2
- Bathrooms2
- Area1336 sq. ft.
- DirectionNo Data
- Added On13 Jul 2024
Property Overview
Outstanding luxury condo in Regina's south end. Original owners took possession of the showsuite in February 2023 and it's like brand new! A modern design for this 1336 sq/ft 2 bedroom and 2 bathroom unit with touches of elegance throughout. Spacious foyer entrance with large in-suite laundry area. Gorgeous kitchen with quartz countertops, glass tiled backsplash and quartz island overlooking the casual dining space and bright and cheery living room. Enjoy the south east exposure and Saskatchewan sunrises. Corner unit allows additional natural light. Stainless steel appliances with a garburator. Enjoy the covered deck which is partially enclosed which allows for additional comfort, warmth and privacy. Primary bedroom features a walk-in closet and 3 piece ensuite with upgraded quartz countertop on the vanity. Secondary bedroom is the perfect size for an office or guest room. One underground heated parking stall with additional storage plus one outside surface parking stall. Custom blinds. Condo fees of $586.39/month include heat, water and sewer, garbage pickup, snow removal, lawn care, exterior maintenance and common area insurance. Pets are allowed with restrictions. Some size restrictions on pets. Walking distance to all amenities of Harbour Landing and the elementary school. Close to bike walking paths. (id:51532)
Tags
| Property Summary |
|---|
| Building |
|---|
| Level | Rooms | Dimensions |
|---|---|---|
| Main level | Living room | 18 ft ,3 in x 16 ft ,6 in |
| Dining room | 12 ft ,1 in x 11 ft | |
| Kitchen | 12 ft ,4 in x 9 ft ,4 in | |
| 4pc Bathroom | 9 ft ,3 in x 9 ft ,1 in | |
| Primary Bedroom | 12 ft ,11 in x 12 ft | |
| 3pc Ensuite bath | 4 ft ,10 in x 9 ft ,9 in | |
| Laundry room | 12 ft ,5 in x 6 ft ,5 in | |
| Bedroom | 12 ft x 10 ft |
| Features | |||||
|---|---|---|---|---|---|
| Elevator | Wheelchair access | Balcony | |||
| Underground(1) | Surfaced(1) | Other | |||
| Parking Space(s)(2) | Washer | Refrigerator | |||
| Dishwasher | Dryer | Microwave | |||
| Garburator | Window Coverings | Garage door opener remote(s) | |||
| Central Vacuum - Roughed In | Stove | Central air conditioning | |||
| Exercise Centre | Guest Suite | ||||























































