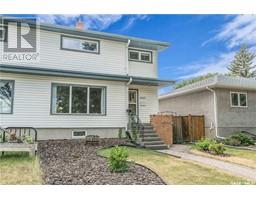205 2160 Heseltine ROAD River Bend, Regina, Saskatchewan, CA
Address: 205 2160 Heseltine ROAD, Regina, Saskatchewan
Summary Report Property
- MKT IDSK973713
- Building TypeApartment
- Property TypeSingle Family
- StatusBuy
- Added22 weeks ago
- Bedrooms2
- Bathrooms2
- Area1207 sq. ft.
- DirectionNo Data
- Added On18 Jun 2024
Property Overview
Welcome to this spacious and airy condo, perfectly positioned to capture stunning southeast views of the serene lake. A spacious entry invites you into the open-concept living and dining areas that provide versatile options for furniture placement, allowing you to tailor the space to your unique lifestyle. The kitchen feature an abundance of attractive cabinets, a corner pantry and sleek granite countertop. The center island includes an eating bar, ideal for casual meals or entertaining guests. The primary bedroom is generously sized, easily accommodating a king-size bed along with additional furniture. It boasts two closets and a three-piece en suite bathroom, complete with a shower featuring a seat and glass doors, plus a convenient linen closet. The second bedroom also offers a lovely view and spacious layout, providing numerous possibilities for furniture arrangement to suit your needs. A full main bath and a separate laundry room with storage space complete the unit. Included are the fridge, stove, dishwasher, microwave hood fan, washer, dryer and BBQ.One indoor parking spot is included, with a storage locker conveniently located in front. Enjoy the building’s amenities room, equipped with a kitchenette, fireplace, and pool table. The security doors open to a welcoming foyer. There is ample visitor parking. Pets are allowed with approval. This development offers easy access to various amenities while maintaining a quiet, peaceful lifestyle. Embrace the perfect blend of comfort and convenience in this delightful condo. (id:51532)
Tags
| Property Summary |
|---|
| Building |
|---|
| Level | Rooms | Dimensions |
|---|---|---|
| Main level | Kitchen | 9 ft ,4 in x 14 ft ,11 in |
| Living room | 17 ft ,9 in x 16 ft ,1 in | |
| Bedroom | 13 ft ,1 in x 11 ft | |
| Primary Bedroom | 12 ft ,9 in x 12 ft ,3 in | |
| 4pc Ensuite bath | Measurements not available | |
| 4pc Bathroom | Measurements not available | |
| Laundry room | 9 ft ,4 in x 4 ft ,7 in |
| Features | |||||
|---|---|---|---|---|---|
| Elevator | Balcony | Other | |||
| Parking Space(s)(1) | Washer | Refrigerator | |||
| Dishwasher | Dryer | Microwave | |||
| Window Coverings | Garage door opener remote(s) | Stove | |||
| Central air conditioning | |||||






























































