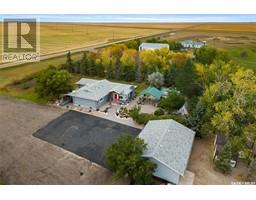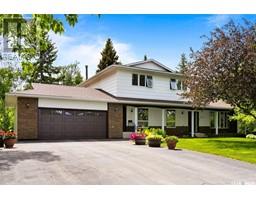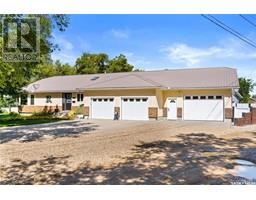2205 Lindsay STREET Broders Annex, Regina, Saskatchewan, CA
Address: 2205 Lindsay STREET, Regina, Saskatchewan
Summary Report Property
- MKT IDSK981327
- Building TypeHouse
- Property TypeSingle Family
- StatusBuy
- Added13 weeks ago
- Bedrooms5
- Bathrooms2
- Area983 sq. ft.
- DirectionNo Data
- Added On22 Aug 2024
Property Overview
Welcome to 2205 Lindsay St! This charming home is ideally situated across from the Al Ritchie, offering easy access to a variety of recreational amenities. The main floor features 3 bedrooms and 1 bathroom, while the basement boasts a 2-bedroom, 1-bathroom non-regulation suite—perfect for generating rental income or hosting guests. Upon entering, you'll be greeted by a spacious living room that seamlessly flows into the dining and kitchen area, fully equipped with all necessary appliances. Down the hall, you’ll find three comfortable bedrooms, each featuring LVP flooring installed in 2019, along with a 4-piece bathroom. A separate entrance at the back of the home leads to a low-maintenance yard and a detached garage, offering both convenience and privacy. The basement offers additional living space with a common area currently set up as an in-home salon, complete with access to the utility and shared laundry room. The suite includes a bright kitchenette, a cozy living room, two generously sized bedrooms, and a 3-piece bathroom. With updates like new shingles (2017), HE furnace (2017), central AC (2017), sewer line replacement (2017) as well as re-drywalling the basement with hard board insulation, and soundproofing in the ceiling completed around 2014, this home is move-in ready. Located just minutes from both the east end and downtown, 2205 Lindsay St offers the perfect blend of comfort and convenience. Don’t miss your chance to see this wonderful property—book your showing today! (id:51532)
Tags
| Property Summary |
|---|
| Building |
|---|
| Land |
|---|
| Level | Rooms | Dimensions |
|---|---|---|
| Basement | Living room | 10 ft ,7 in x 8 ft ,5 in |
| Kitchen | 12 ft ,6 in x 10 ft ,8 in | |
| Bedroom | 12 ft ,5 in x 8 ft ,3 in | |
| Bedroom | 11 ft ,8 in x 8 ft | |
| 3pc Bathroom | - x - | |
| Other | 16 ft ,9 in x 9 ft | |
| Laundry room | 11 ft ,9 in x 8 ft ,2 in | |
| Main level | Kitchen | 7 ft ,11 in x 11 ft ,6 in |
| Dining room | 10 ft ,8 in x 11 ft ,4 in | |
| Living room | 13 ft x 15 ft ,6 in | |
| 4pc Bathroom | - x - | |
| Bedroom | 8 ft ,10 in x 12 ft | |
| Bedroom | 12 ft ,2 in x 7 ft ,8 in | |
| Bedroom | 10 ft ,10 in x 8 ft ,8 in |
| Features | |||||
|---|---|---|---|---|---|
| Treed | Lane | Rectangular | |||
| Sump Pump | Detached Garage | Parking Space(s)(1) | |||
| Washer | Refrigerator | Dryer | |||
| Window Coverings | Garage door opener remote(s) | Hood Fan | |||
| Stove | Central air conditioning | ||||





































































